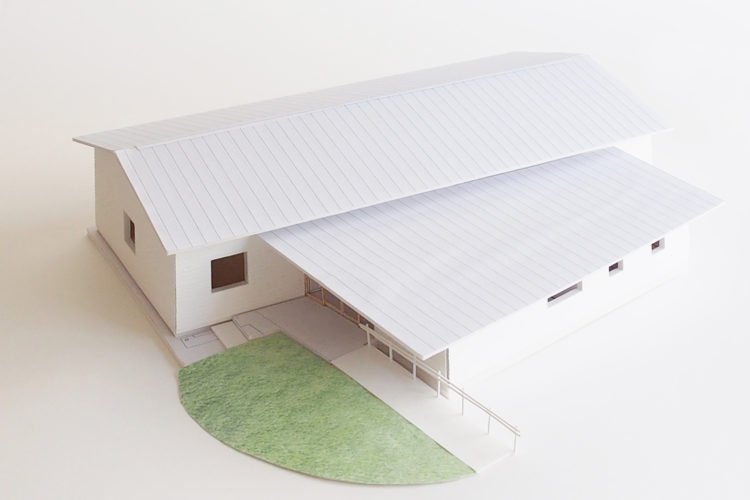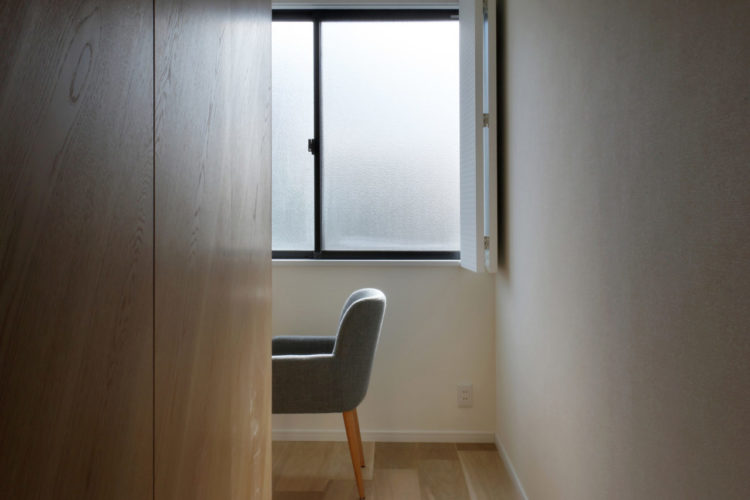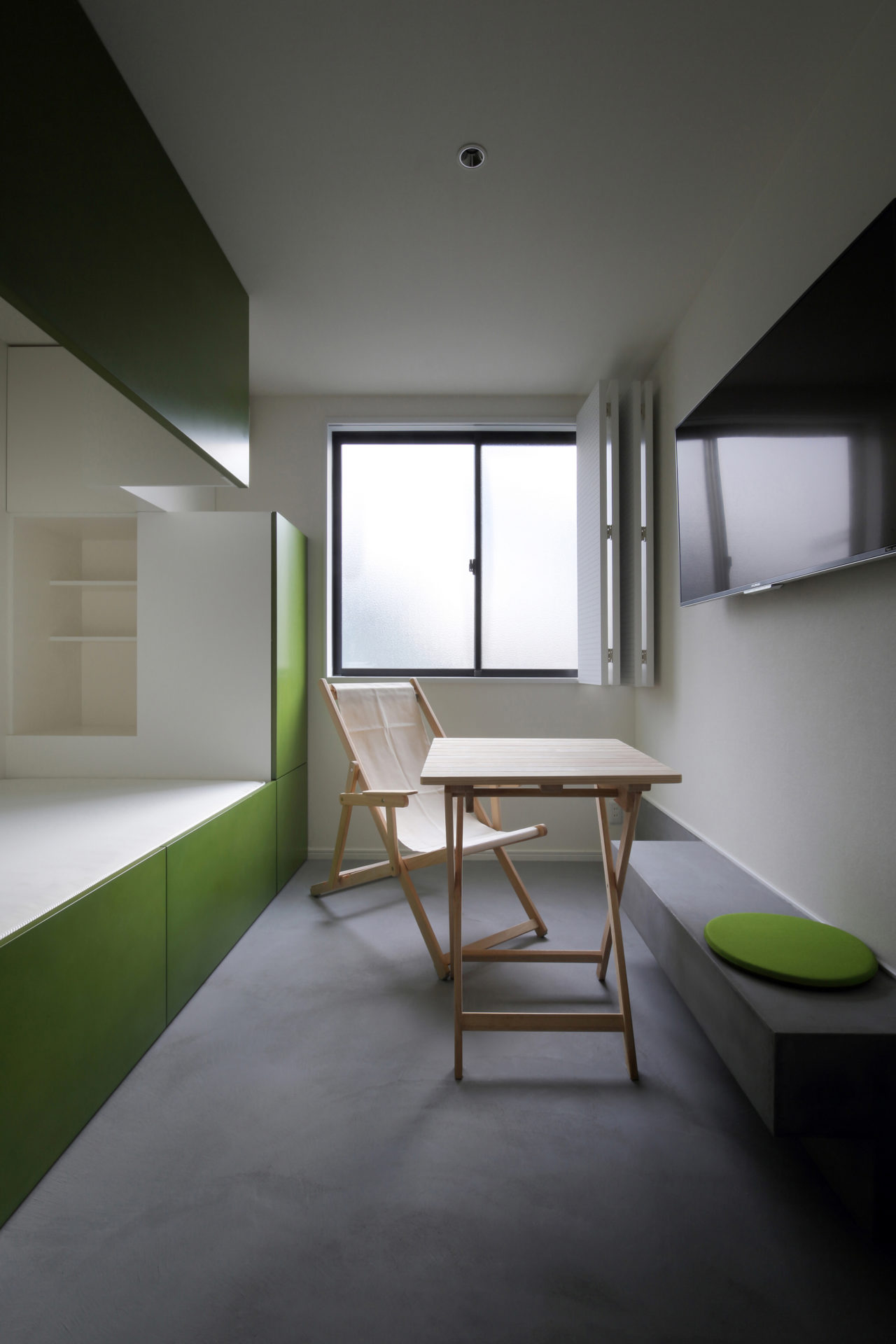
部屋の半分以上を占める余白の空間は、床とベンチをモルタル仕上げとし、外部のような雰囲気に。
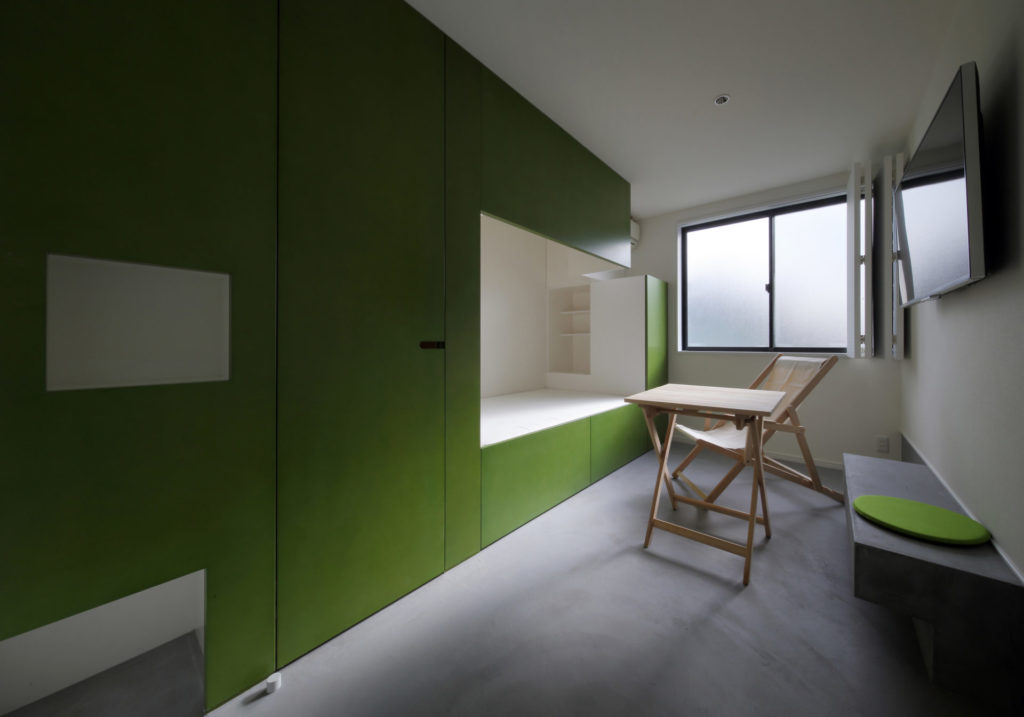
大きな家具にはベッド、ウォークインクローゼット、ミニ冷蔵庫、エアコンなどが納まる。
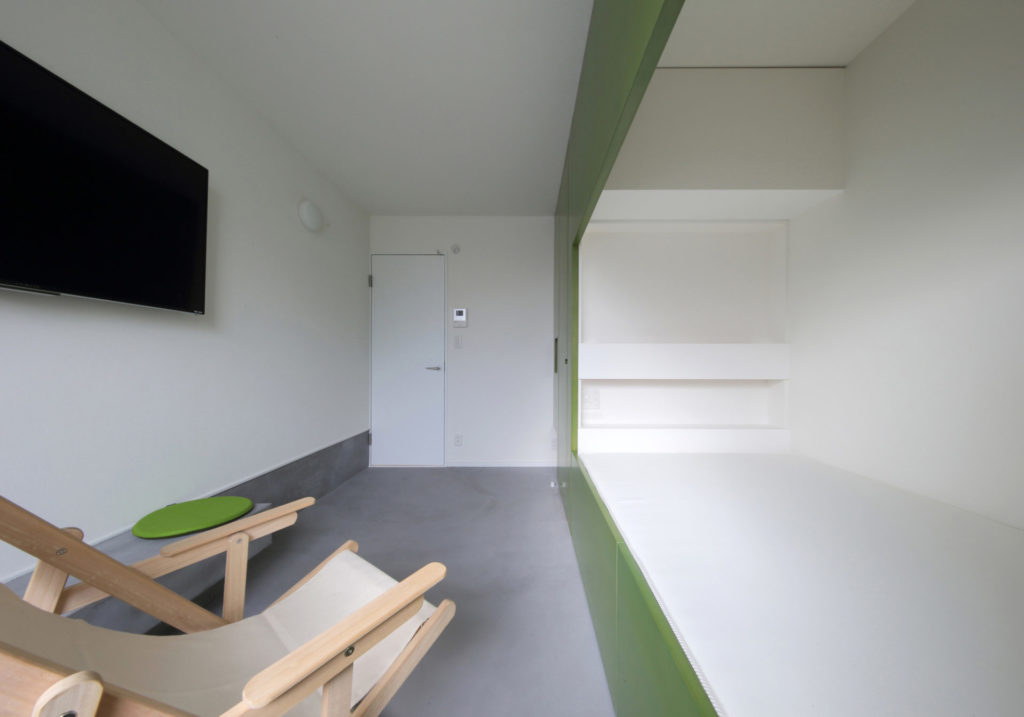
ベッドの開口が縁側のように。
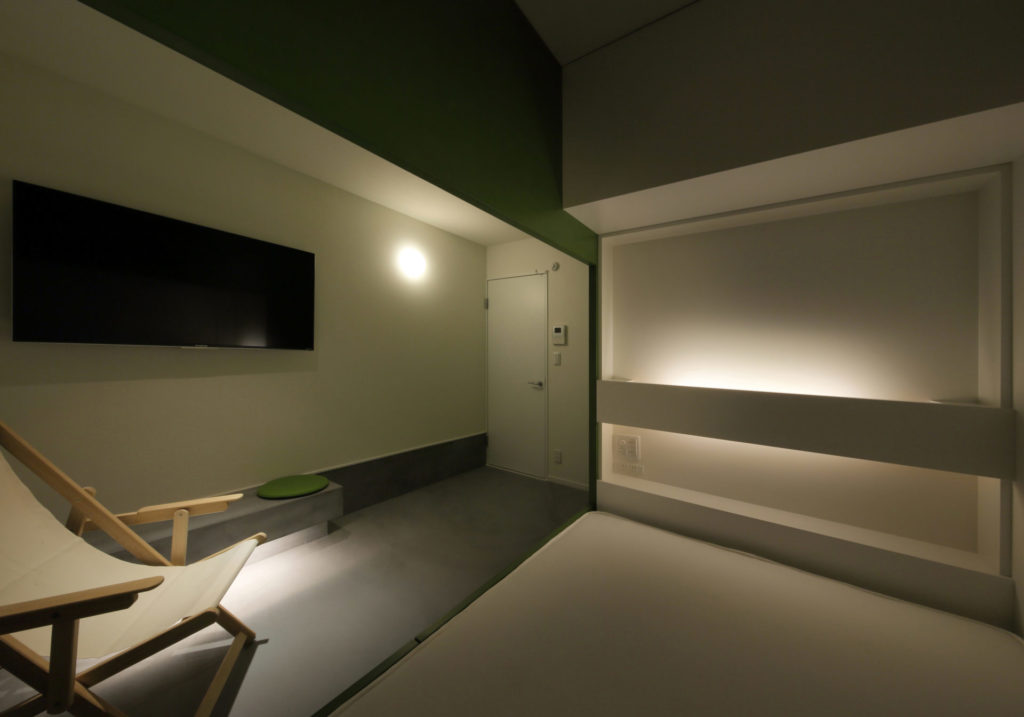
照明は街路のような雰囲気と、ゆったり寛げる雰囲気が同居するように計画。
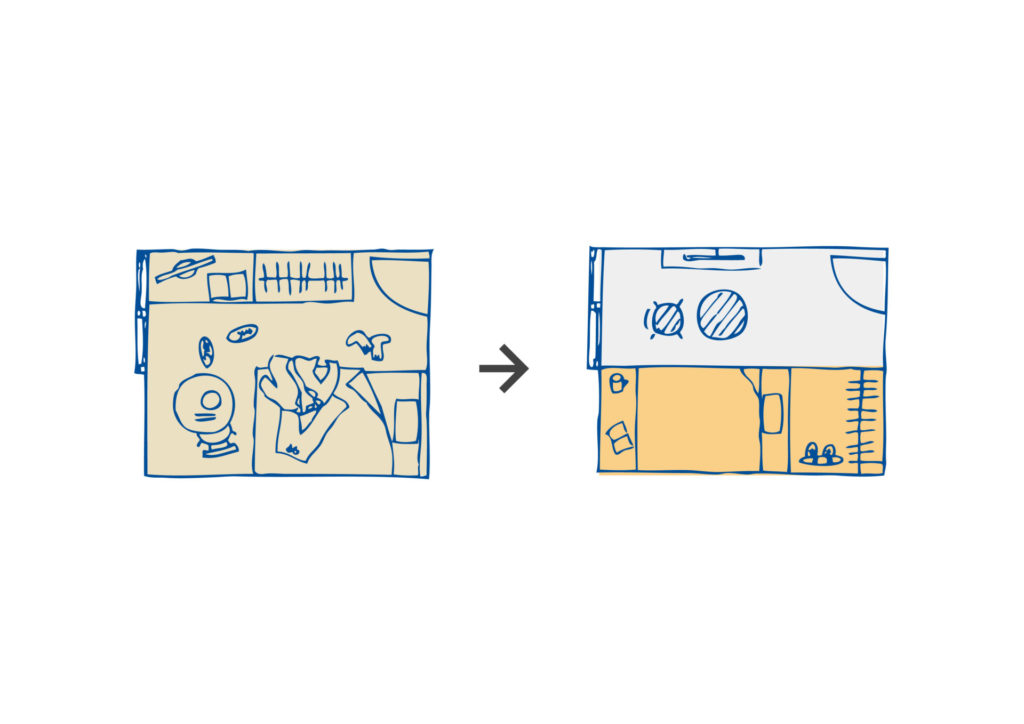
ダイアグラム。部屋の半分を大きな家具にまとめることで、残りが余地の空間に。
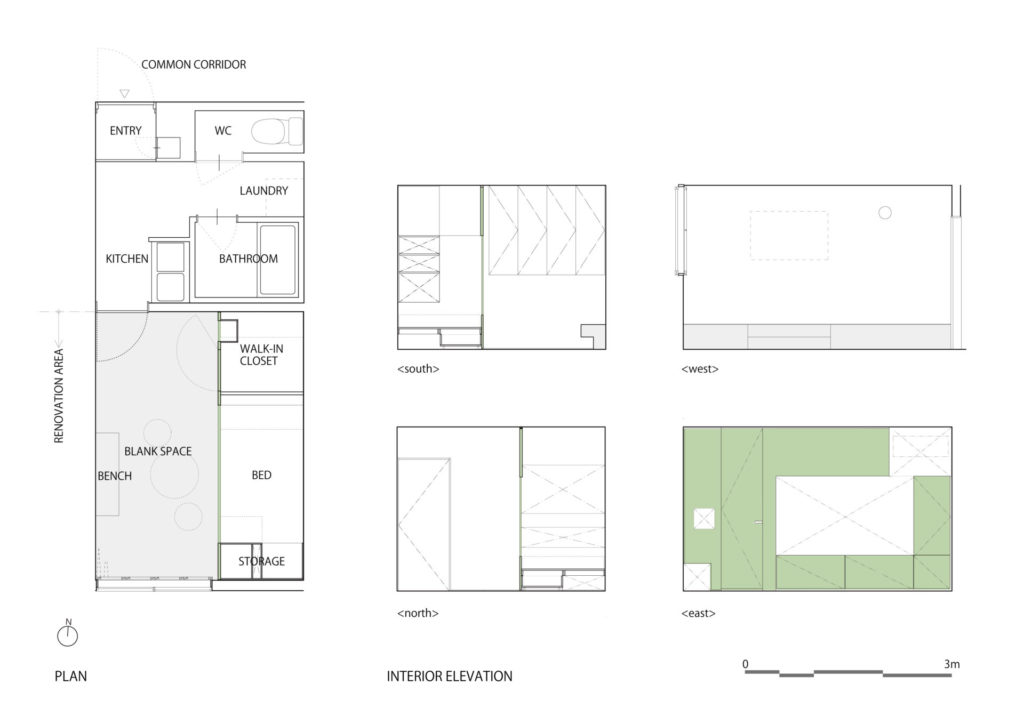
平面図・展開図
家具付きワンルームアパートの改修
「2色の部屋」
宮城県石巻市にある家具付きワンルームの賃貸集合住宅。2011年の震災により浸水被害を受け、簡単な改修が施された後は、復興作業員のための寝床として使われていた。2017年、復興も大分落ち着いてきて、作業員が減ってきたところで、再度改修を行うことで、仮の寝床というよりは、腰を据えて石巻で活躍してくれる人材のための、長期滞在できるホテルのような場所にすることになった。
ワンルームはおよそ3m×4mという小ささだった。このような場合、ややもすればベッドが支配的になり、ゆったり快適にくつろぐスペースを見出すことが難しい。そこで私たちは家具のつくり方や置き方を工夫することで、小さい中に適切な空間の分節ができるよう心がけた。
「2色の部屋」では、室面積の半分近くを占める大きな家具を設置し、その中にベッドやクローゼットなど生活に必要な機能を集約させた。すると残った半分は、テラスのような、路地のような、くつろげる余地の空間として使うことができる。
所在地:宮城県石巻市
設計: 小川錦織一級建築士事務所
照明計画:古澤皇枝(大光電機)
施工:株式会社リュクス
家具製作:イノウエインダストリィズ
写真:今野貴之
Renovation of furnished studio apartment
‘Two colored room’
Furnished studio apartment in Ishinomaki, Japan. It was damaged by the 2011 disaster. After a simple renovation, it had been used as a bunkhouse for reconstruction workers. In 2017, reconstruction has calmed down and demand for the bunkhouse has decreased. So we decided to make it a place like a hotel and where you want to stay for a long time.
The studio was as small as about 3m x 4m. In such a case, the room will be dominated the bed, and it makes difficult to find a space where you can relax comfortably. Therefore, we tried to create an appropriate space articulation in a small space by devising form and layout of furniture.
For ‘Two colored room’, large furniture occupying half of the room was installed, and functions necessary for daily life such as a bed and a closet were put together in it compact. Then the remaining half can be used as a relaxing space like a terrace or an alley.
Project credits:
Architects: Ogawa Nishikori Architects – Hiroki Ogawa, Maya Nishikori
Lighting design consultants: DAIKO – Kimie Furusawa
Contractor: Luxs
Furniture Maker: Inoue Industories
Photography: Takayuki Konno
