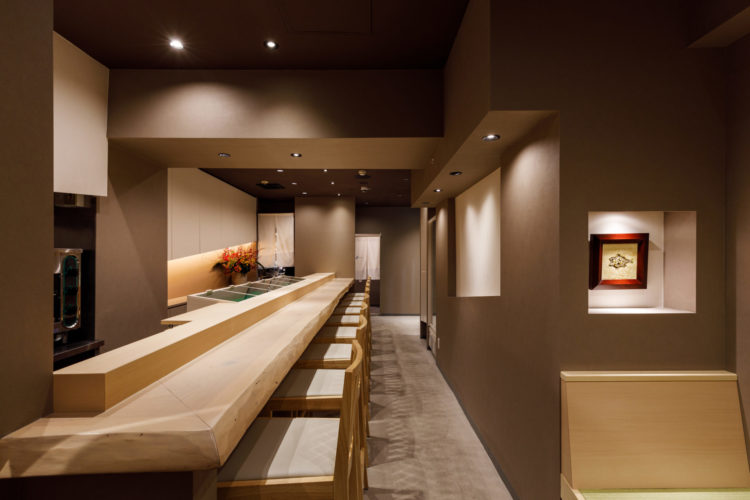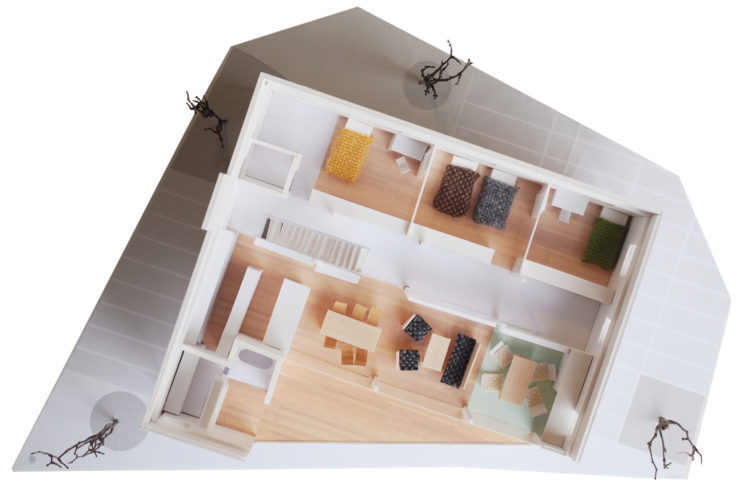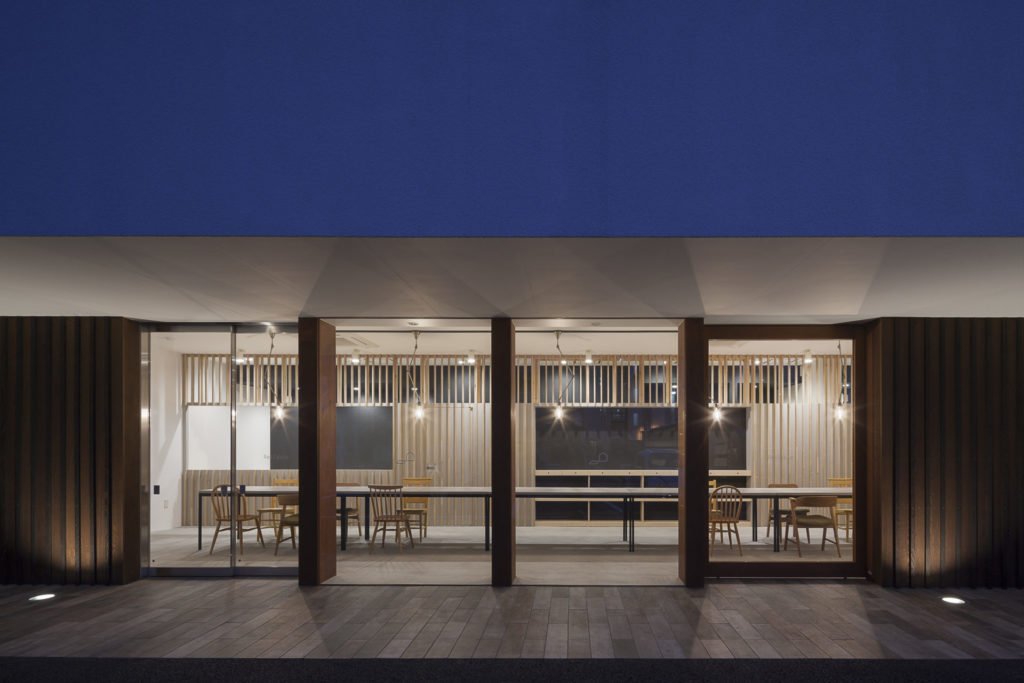
正面外観。
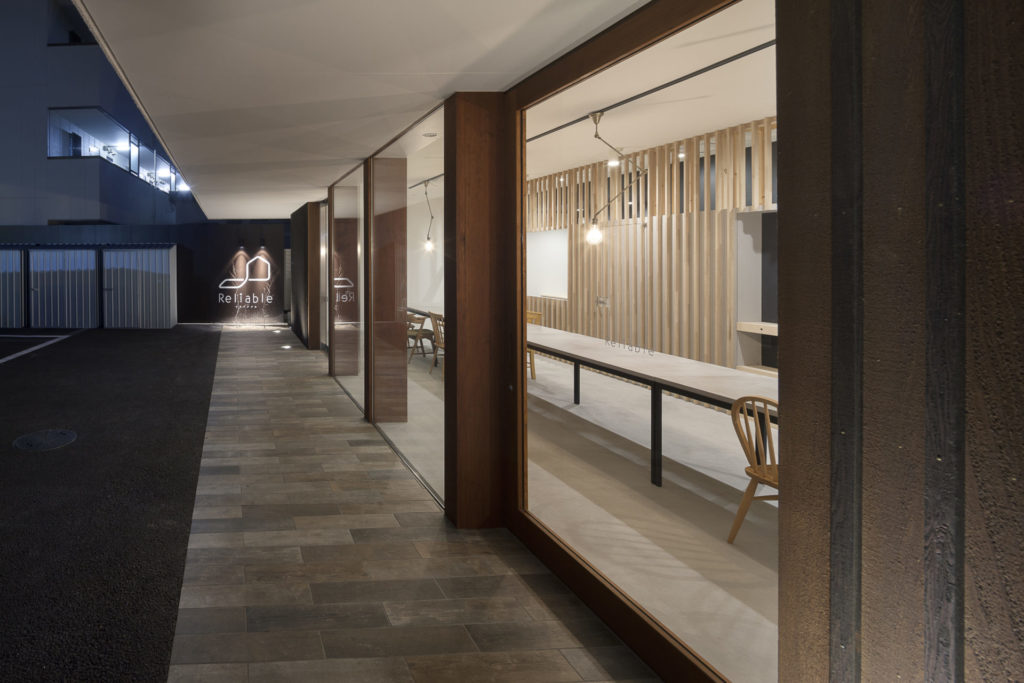
アプローチの軒下を見通す。
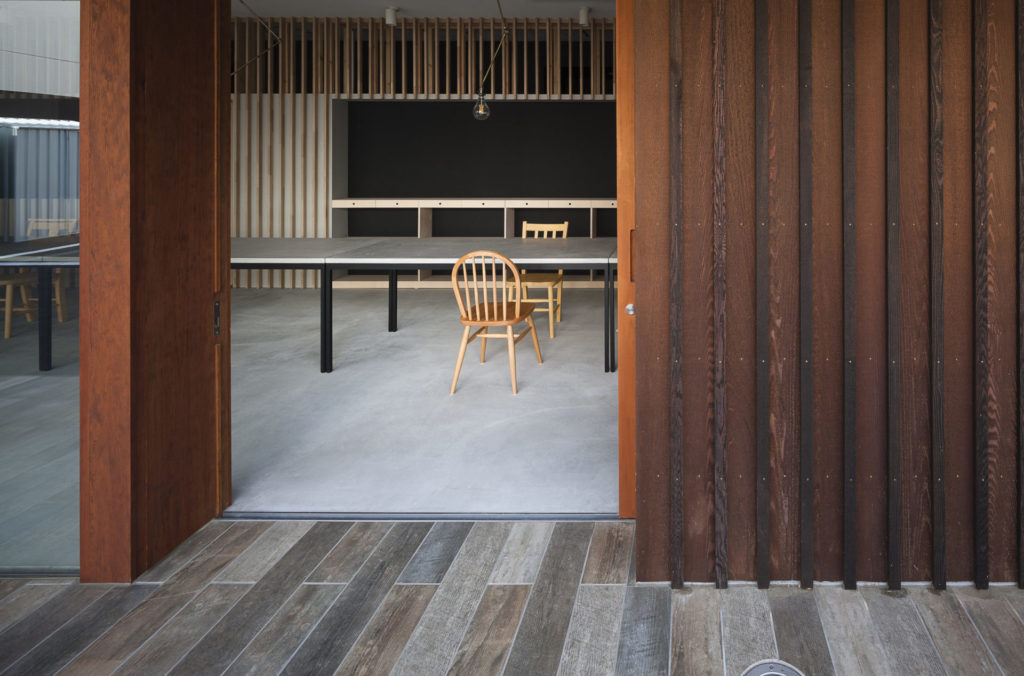
入口より接客スペースを見る。
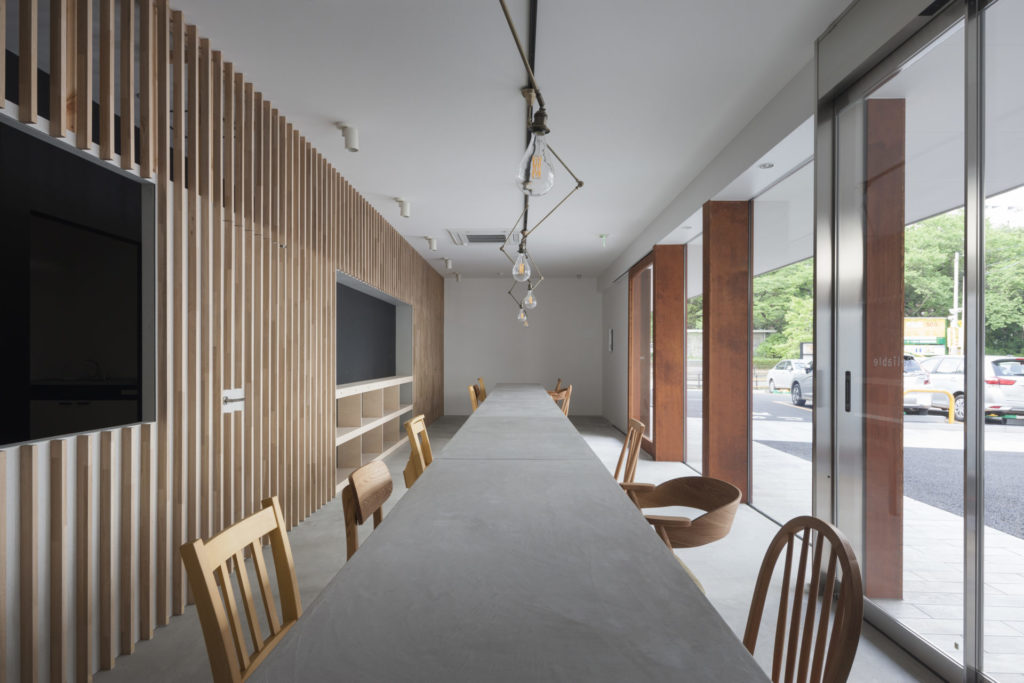
接客スペース。9mのテーブル上に、様々な活動が展開する。
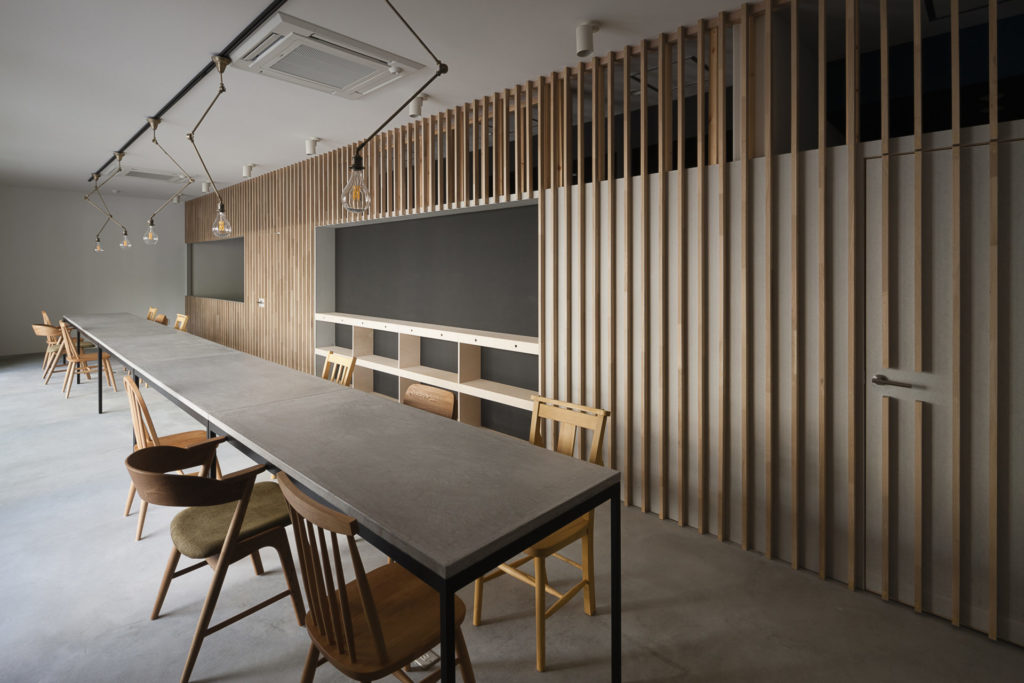
間仕切り壁には、建物外壁と同ピッチで押縁を配している。
オフィスR
内部空間に写し取られた外壁
不動産会社のオフィスの内装計画。
クライアントは従来とは異なる、開かれたオフィスの在り方を求めていた。
コストの制約もある中、私たちはなるべく少ない作り込みで、都市へ拡張していくような空間を実現できないか検討し、この建物の軒下空間に着目した。軒下は、軒が深くつくられており、アプローチでありつつ、くつろげる滞留空間になっていた。その雰囲気を奥まで引き込んで、その一部のように内装を計画した。
具体的には、一枚の壁を立てるということを考えた。それは、外壁がまるで内部にもう一枚セットバックしたようなものである。押縁のある木の外壁が軒下を印象づけていたので、それを写し取るように、同じピッチで押縁のある壁にした。押縁の詳細は、大きさを似せながら、見付見込みのプロポーションは入れ替えて、見る角度によって変化のある付け方にしている。
この壁によって、手前がオープンで多目的な接客スペース、奥を最小限の執務空間に分けた。接客スペースは、奥行きが浅く間口の広い空間で、とても長いテーブルを置いている。打合せ、展示、ワークショップ、執務デスクの延長(社長は普段ここで仕事をしている。)など、色々な物事が違和感無く共存できるパブリックな場所になった。
不動産屋というプログラムから計画するのではなく、都市と連続的な環境を作る中で、たまたま不動産屋として使える場所が現れるというようにできたのではないかと思っている。
所在地:宮城県
設計:小川錦織一級建築士事務所 / 小川泰輝 錦織真也
照明計画:大光電機 / 古澤皇枝
施工:KIS企画 / 伊藤和広 フルオル / 富田篤志
竣工:2018年
撮影:上田宏
Office R
‘Exterior wall reproduced to interior space’
It is a real estate company office’s interior design as small as 75 square meter space. The office is located on the first floor of a building, but far side of the street. How to create an easy-to-enter atmosphere was a problem. And we found through meeting clients, what was sought was not just a place for buying and selling real estate, but a place to make an attractive city.
So we decided not to design the interior according to the office’s functional demands, but to consider how far we could expand the outside atmosphere. We observed around and got important suggestions from the space under the eaves of the building. It was an in-between space for cities and buildings.
Our proposal is to create another exterior wall in the interior space. As if exterior wall was set back from facade, it was battened to resemble the exterior wall finish. This wall standing in parallel with the eaves space invites people to the inside. It is like a continuation under the eaves.
A 9m long mortar finished table was placed in front of the wall. This table is used not only for meetings but also for display of recommended articles and for workshops. It’s so long that it’s a place with a public atmosphere where you can coexist comfortably even if you do something else on the other side of the table.
Project credits:
Architects: Ogawa Nishikori Architects – Hiroki Ogawa, Maya Nishikori
Lighting design consultants: DAIKO – Kimie Furusawa
Contractor: KIS Kikaku – Kazuhiro Ito, Fruor – Atsushi Tomita
Year: 2018
Photography: Hiroshi Ueda
