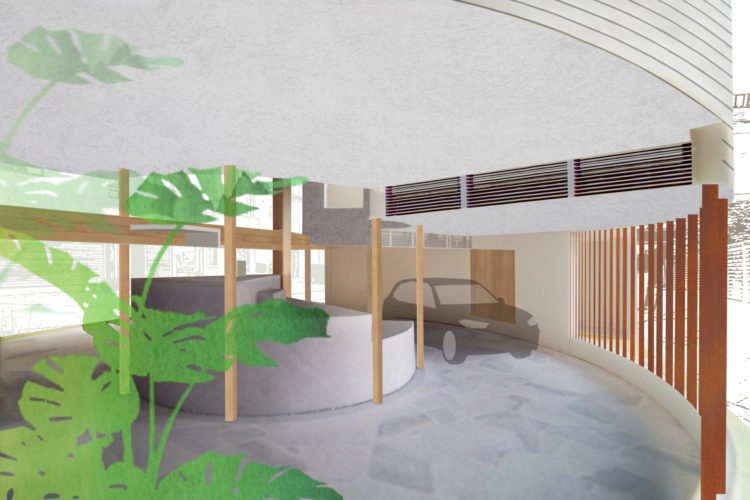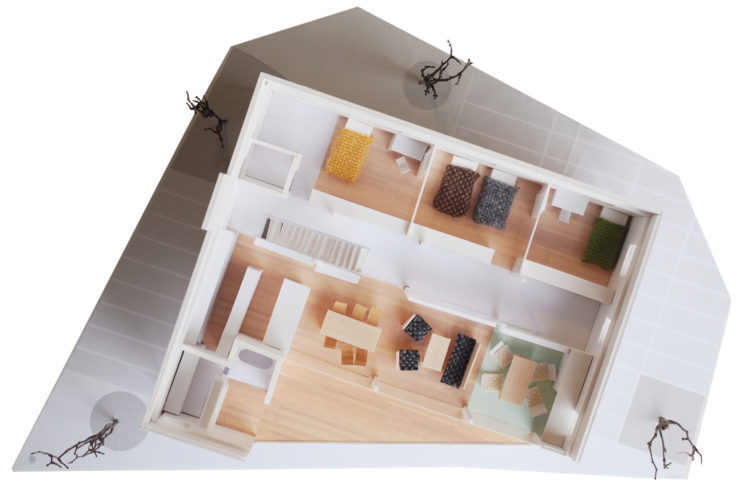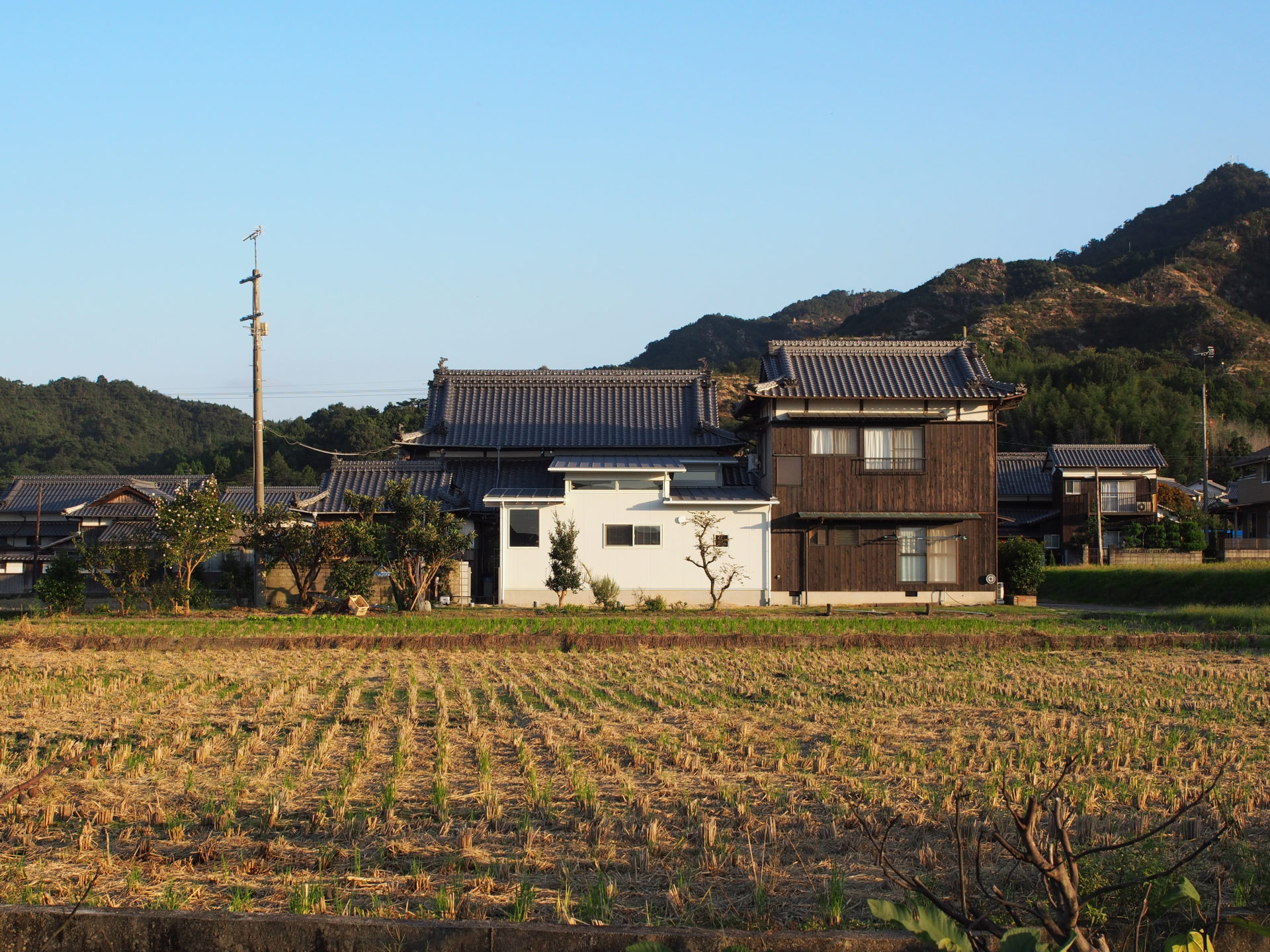
小高い山を背景に二つの入母屋屋根がある。その裾野をなだらかになぞるように片流れの屋根を架ける。
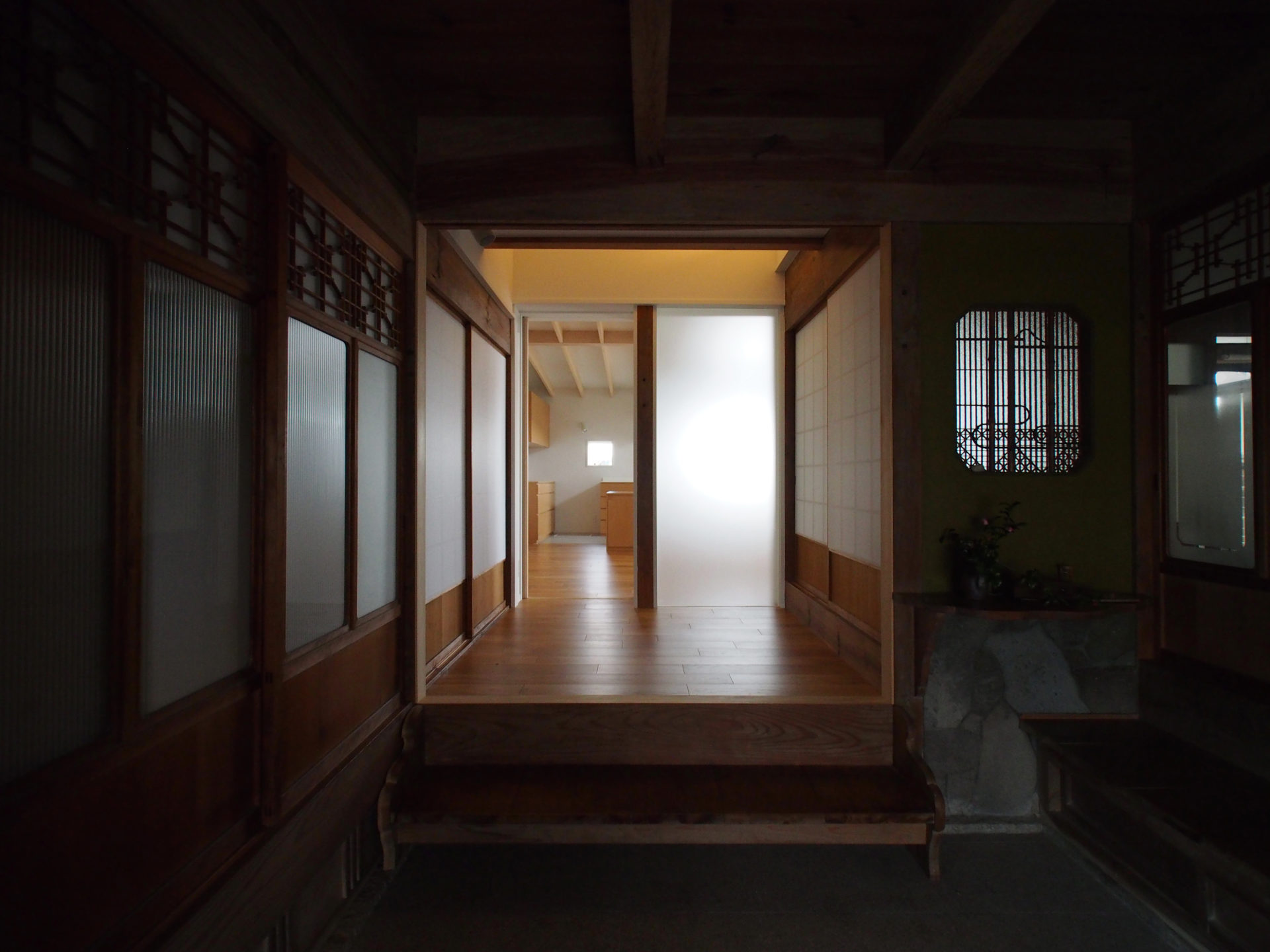
母屋の土間から沓脱ぎを見る。
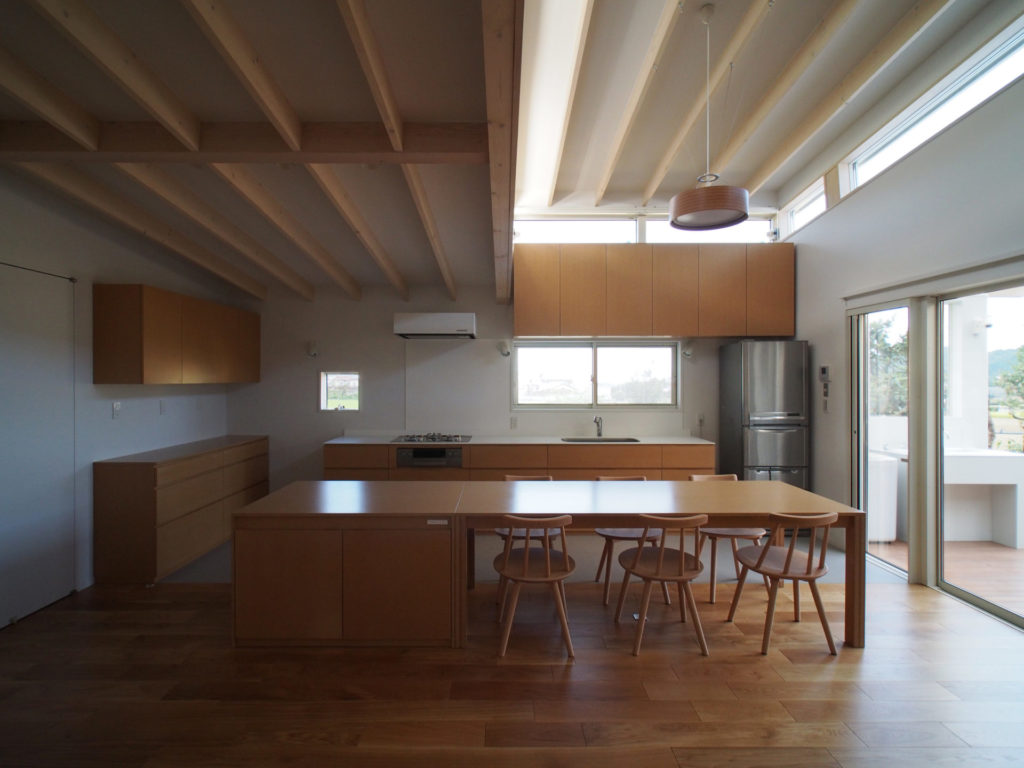
屋根の段差により、高さを抑えた落ち着いた空間と、光と風あふれる開放的な空間という対比的な性格を持つ。
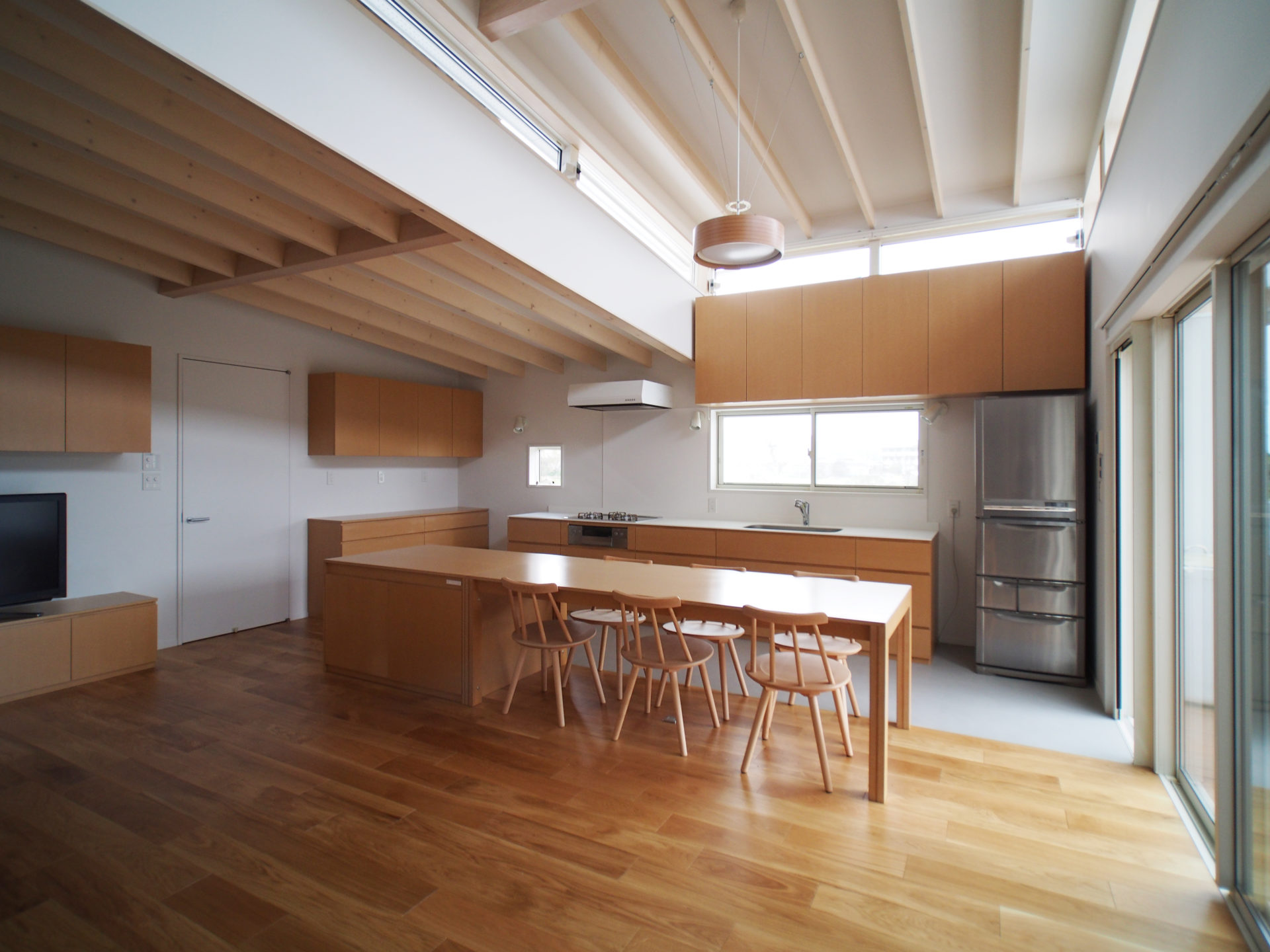
三方のハイサイドライトは日の出から日の入りまで台所に空の変化を伝え続ける。北西向きに傾斜した2段の屋根は、上段の軒の出で直射光を遮りながら、下段の屋根でバウンドした光を受け止め、室内を明るさで満たす。
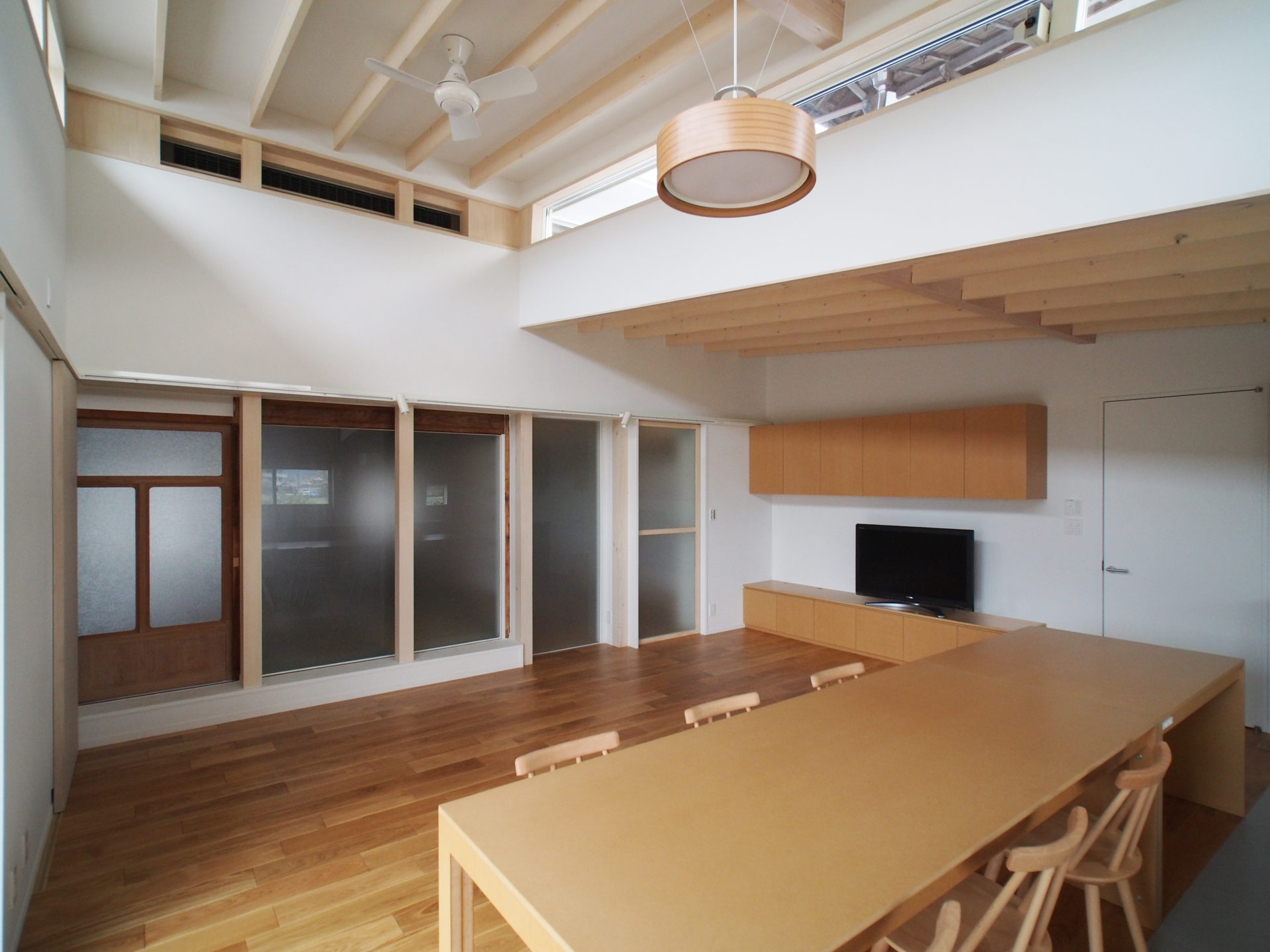
井水を使ってファンコイルユニットによる冷房を計画した。母屋との隙間を活用し、機器設置場所と空気循環ルートにしている。
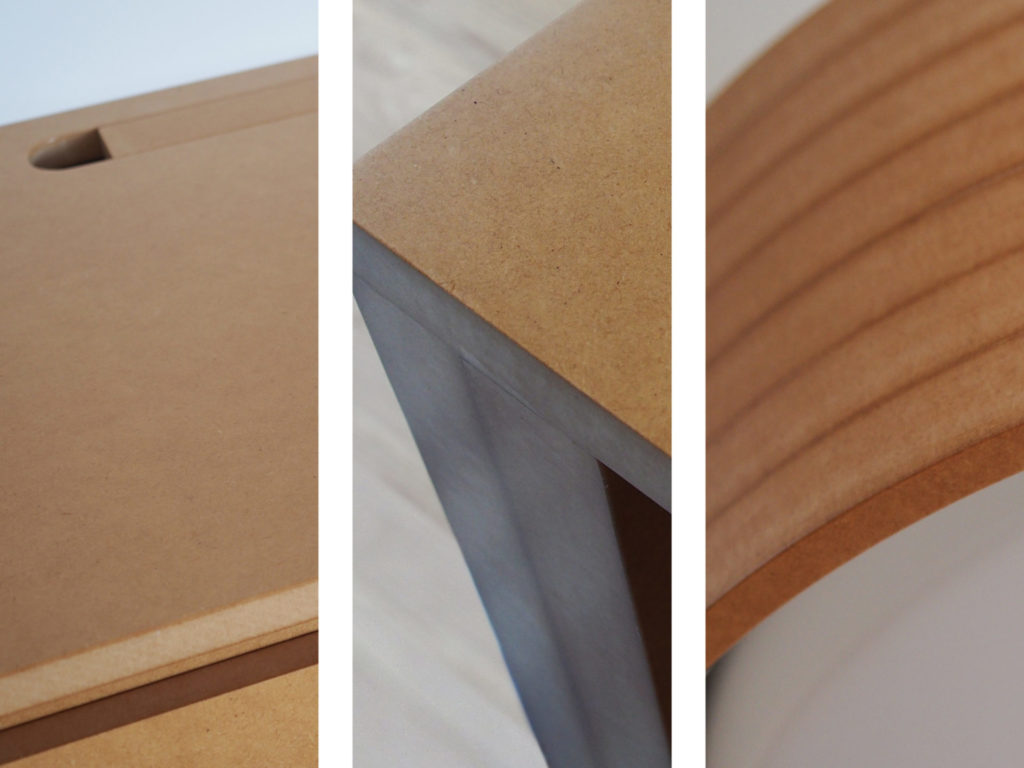
MDFによる造作家具。
HOUSE A「層をなす下屋の台所」
瀬戸内の農家住宅の台所棟を改修する計画。
敷地は、瀬戸内海に注ぐ川の中流に位置する小高い山に囲まれた農村である。周辺には遺跡が点在し、古くから人の営みがあったことがわかる。自然環境と人為的な環境とを地続きに感じるような魅力がある。
台所棟は親世帯棟と子世帯棟の間にあり、2世帯の台所兼リビングダイニングとして使われていたが、天井が低く暗いことが問題になっていた。改修を機に、気積の大きな明るい場所にすること、ひ孫も含めた4世代が集まる場所とすることが求められた。
平面計画としては、長年使い慣れた台所のレイアウトや作業動線、畑や風呂、トイレへの生活動線を維持し、改修後も違和感なく使えるようにした。
屋根については、改修前の台所棟の屋根周辺が、谷樋の多い、複雑な形状をしていたため、新たな台所棟では、親世帯棟の下屋のような片流れの屋根とすることで、雨仕舞いをシンプルにした。またこの屋根を片持ちで延ばし、親世帯棟に重ねて架けることで、構造としては既存部分と縁を切りつつ、空間としては接続している。屋根の高さは2段階に分け、屋根同士の隙間にハイサイドライトをぐるりと廻し、北から吹く夏の卓越風の通り道とした。補助的な冷房として、井水を利用したファンコイルユニットを設けた。
既存棟に対する下屋の積層としての空間構成を行うことで、雨の流れ、風の流れ、太陽の光に素直な形を与えながら、快適な内部空間をつくることを考えた。この場所に続いてきた風景のような、連続的な環境としての在り方を目指した。
所在地:愛媛県
設計:小川錦織一級建築士事務所 / 小川泰輝 錦織真也
構造:黒岩構造設計事ム所 / 黒岩裕樹 小柴摩記
設備:長谷川設備計画 / 長谷川博
照明:大光電機 / 古澤皇枝
施工:富士造型 / 土居正明
家具製作:イノウエインダストリィズ
竣工:2016年
写真:小川錦織一級建築士事務所
Kitchen renovation by layering roofs
This project is a renovation of a kitchen of a farmer house.
The kitchen part is located between the main building for the parents and the extension building for their children.
This space had been used not only as a kitchen but also a place where the whole family gather.
However, it was rather dark in here because of the low ceiling.
The main request for the renovation was to make the room brighter and more spacious so that all the family get together more comfortably.
Before the renovation, the roof of the kitchen part had a complicated shape with many valley gutters.
We thought about a new roof shape that simplifies the rainflow.
The new roof is built like a lean-to-roof of the main building.
It is cantilevered to overlap with the main building, structurally isolated from existing part, spatially connected with each other.
We divided the roof and changed these heights, setting openings in the gaps between the roofs.
It will be a wind path of the prevailing wind from north to make the space breezy in summer.
Well water fan coil unit is installed for the secondary air conditioning.
A space for the equipment and a route for the air circulation are planned utilizing the gaps between the new roof and existing main building.
By sending air along the roof gradient, an efficient air conditioning is achieved.
The site is a rural village surrounded by small mountains located in the middle of the river that flows into the Seto Inland Sea. There has been human activities since old times, and has a charm like feeling the natural environment and the artificial environment forming a harmonious whole.
We aimed to make the new roof the form of the landscape of this site.
It is a thought that giving a rain flow conscious shape, connecting to existing roof, and generating a comfortable environment.
Specs
Location : Ehime, Japan
Architects : Ogawa Nishikori Architects
Architect in Charge : Hiroki Ogawa, Maya Nishikori
Project Year : 2016
Structural Engineer : Kuroiwa Structural Engineers
MEP Engineer : Hasegawa Setsubi Keikaku
Lighting Design : Kimie Furusawa
Contractor : Fuji Zokei
Furniture production : Inoue Industries
Photography: Ogawa Nishikori Architects
