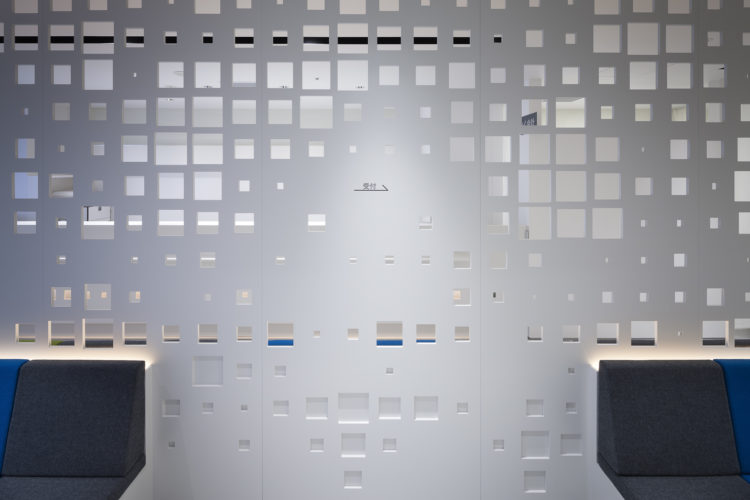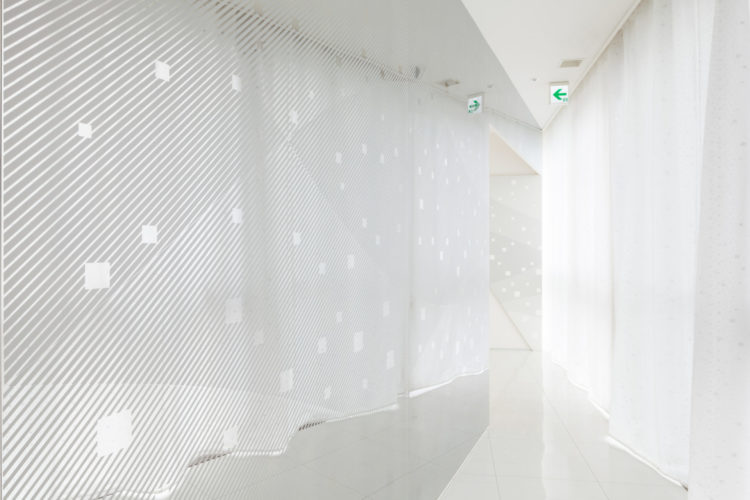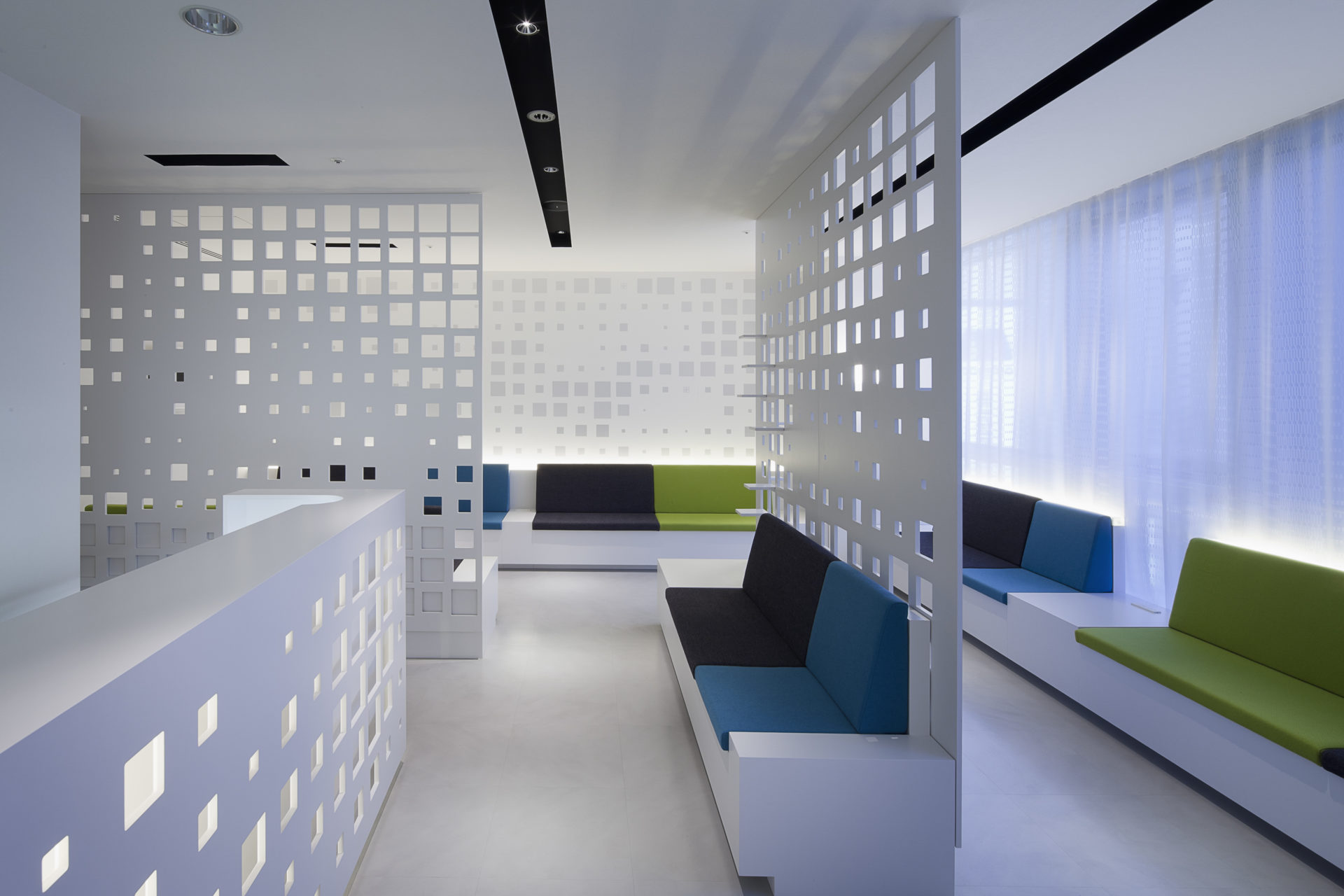
エントランス、受付カウンター、待合スペースのベンチ、パーティション、壁紙、カーテンのパターンが重なり奥行きをつくり出しています

待合スペース
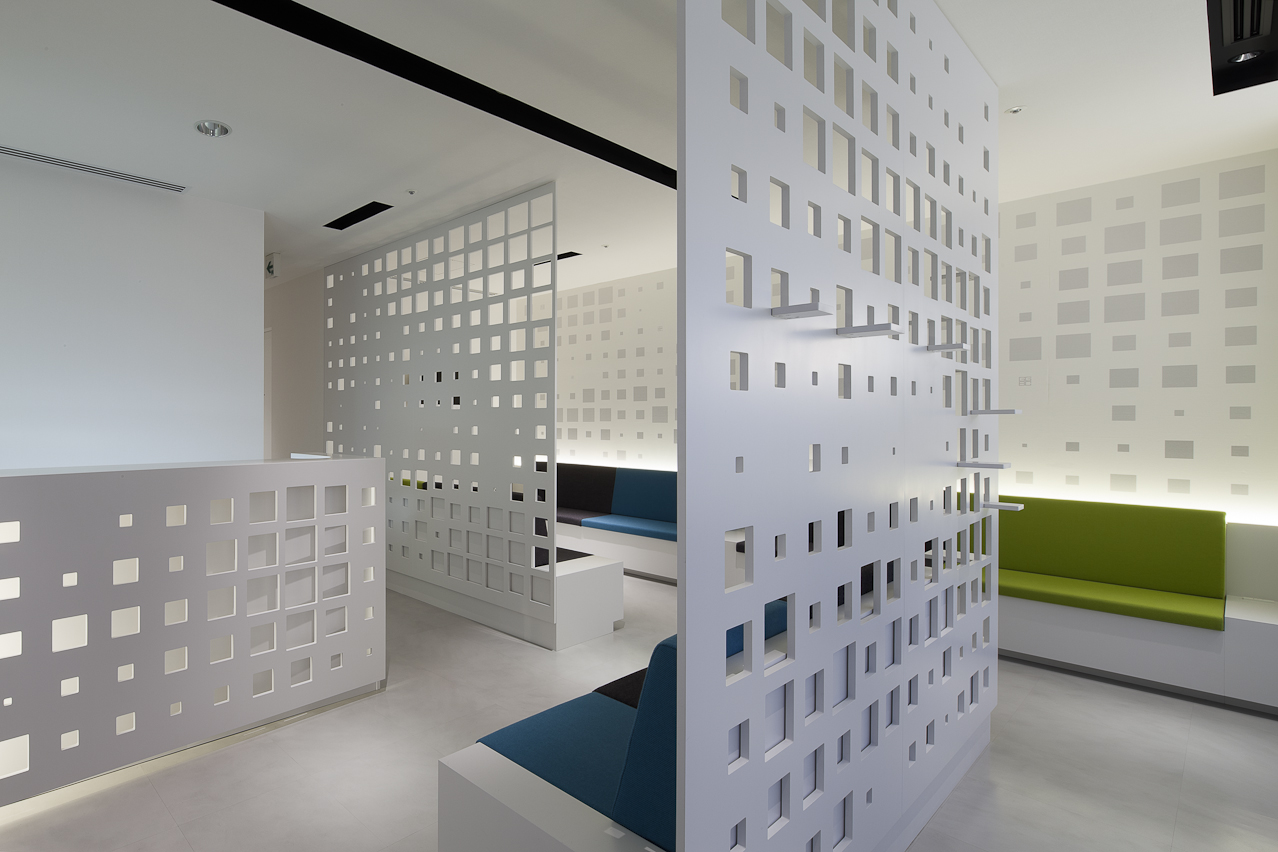
待合スペースから受付をみる
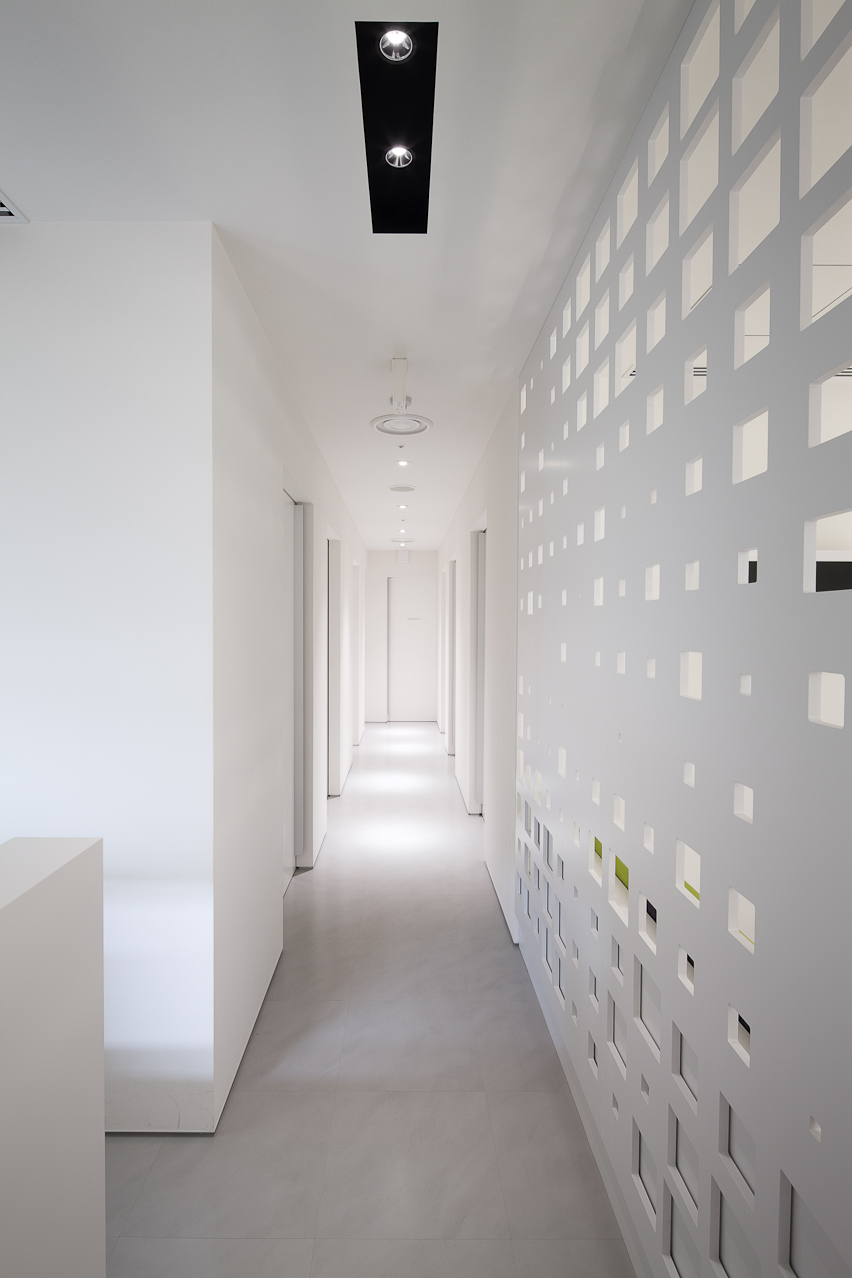
診察室へ続く廊下
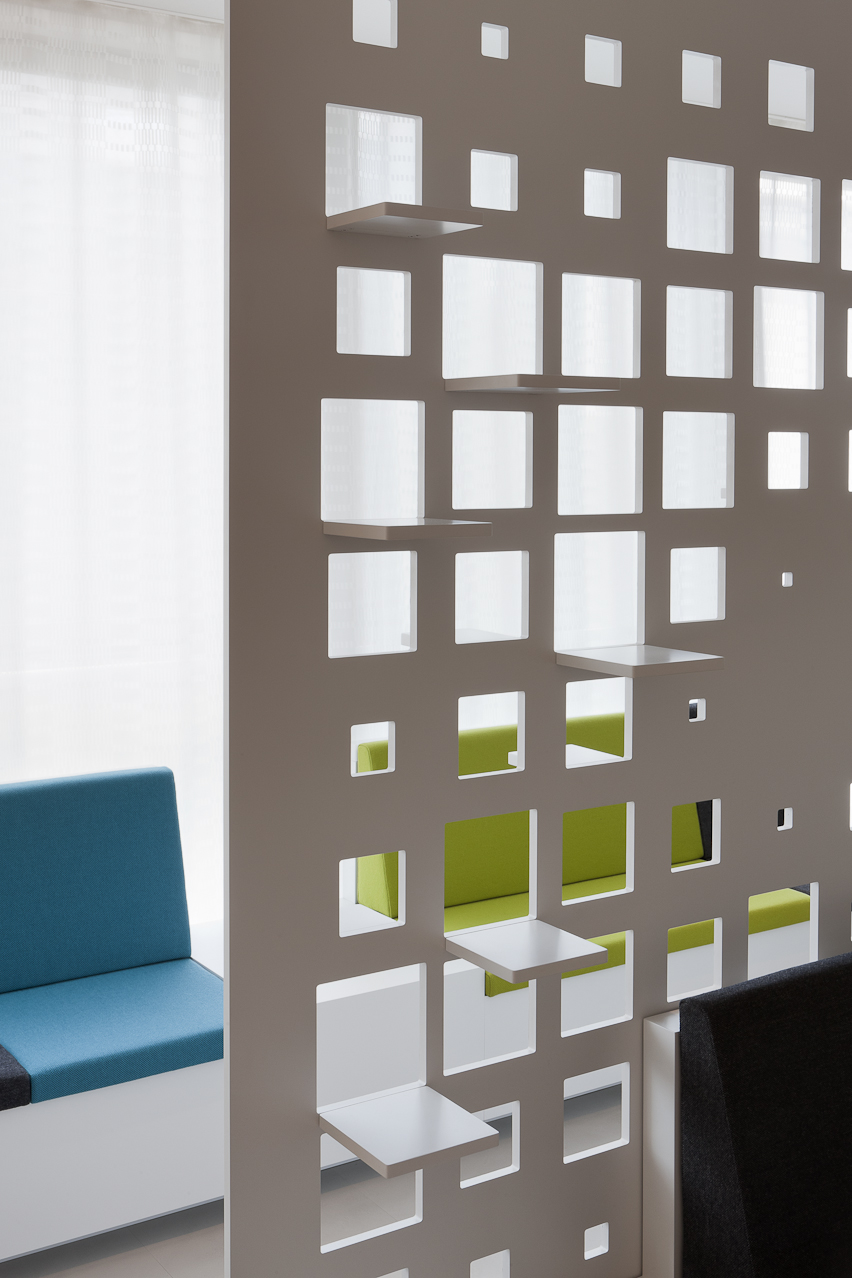
パーティションと一体となった飾り棚
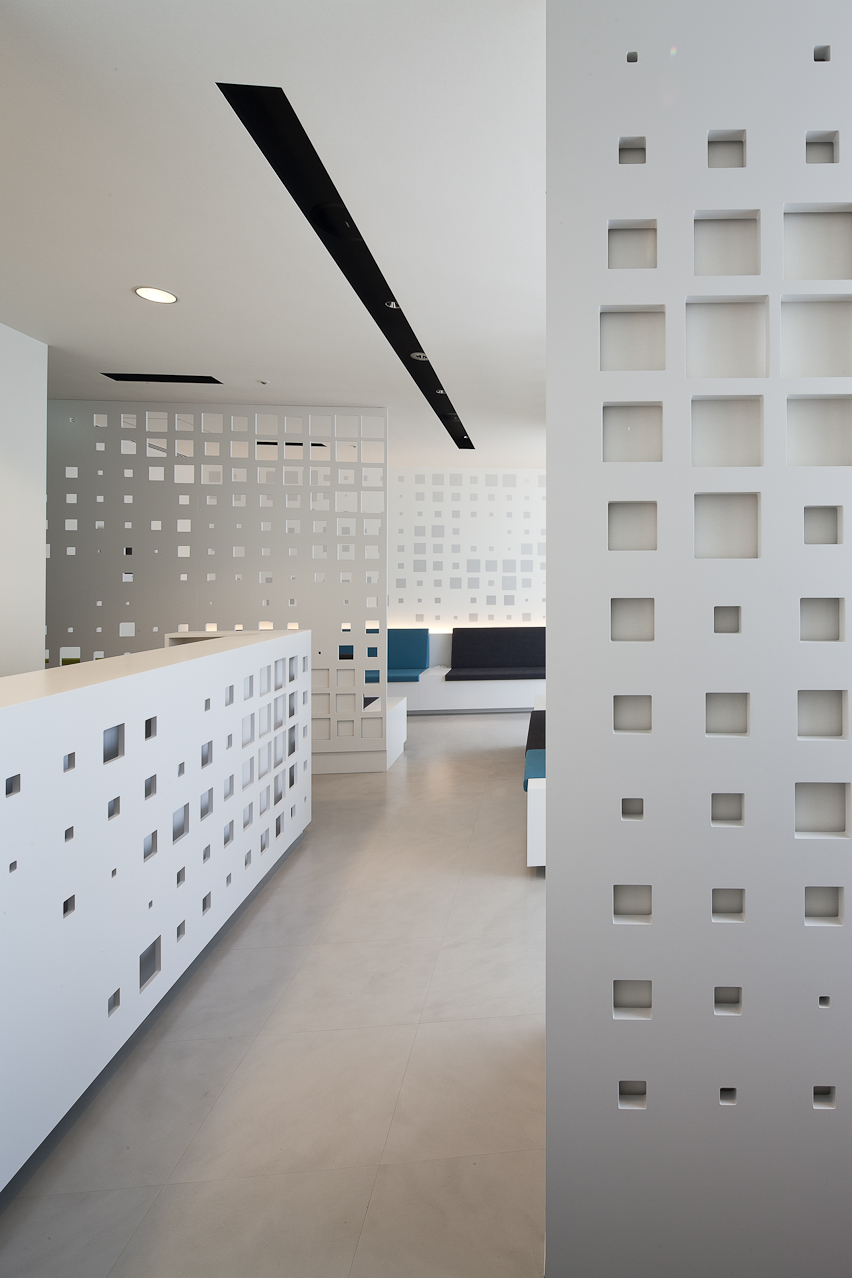
出入口の引戸にも内部空間と同じパターンを用いました
Gクリニック 7 f
Gクリニック8fが2010年にオープンした後、7階に男性専用のスペースを拡張しました。治療は診療時間が短く、待合室では、最大23名の患者が診察や会計の待機をする他、看護婦による簡単な検査を行うことが想定され、限られた空間で、患者同士、又はスタッフから患者への視線を適度にコントロールすることが求められました。
MDFボードに大きさの異なる正方形の開口を設け、ベンチと一体化して制作しました。エントランスの引き戸やカウンター、壁紙にも同じ模様を配し、様々な奥行きを持ったパターンが連続していく風景をつくりました。
場所:東京都港区新橋
面積:106.83m2
竣工:2012年2月
設計:有本優史郎建築設計事務所+錦織真也建築設計事務所
施工:岡本高英, 中澤優樹(ノーブル)
家具:井上隆文, 山崎秀樹(イノウエインダストリイズ)
カーテンデザイン:安東陽子(安東陽子デザイン)
カーテン製作:阿部有希(NUNO)
施主:Gクリニック
写真:上田宏
商店建築2013年8月号
SPACE PLUS+
A&C Publishing International Magazine of Space and Design Bob,098
dezeen(6 August 2012)
JCD AWARD 2012 Best100
ASIA PACIFIC INTERIOR DESIGN AWARDS 2013 Best10
G Clinic 7f
At first G CLINIC was hair removal clinic for women. When hair restoration medical treatment was also begun, male patients came to visit the clinic. Arimoto and Nishikori designed G CLINIG 8F for both patients in 2010.
After G CLINIC 8F was open, a doctor expanded floor space to 7th floor only for male hair restoration medical treatment because number of male patients increased more than a doctor expected.
As for hair restoration medical treatment, the time doctor spends with a patient is short. So there are many patients who are waiting for consulting and accounting. Sheets must be arranged oederly and some of them face each other. The perforated partition with seats is a barrier that separates the reception and waiting room. The square voids on MDF(t=15mm) panels are arranged as to control meeting of eyes of patients and staff. Void patterns are expanded on the sliding door, shelfs and wall paper. These layered patterns give feel of depth and sense of privacy.
Location : Shinbashi, Minato-ku, Tokyo, Japan
Built area:106.83m2
Completion (date): February 2012
Design : Yushiro Arimoto (Arimoto Architects Office)+ Maya Nishikori (KORI architecture office)
Construction: Takahide Okamoto Yuki Nakazawa(NOBLE)
Furniture Fabrication: Takafumi Inoue, Hideki Yamasaki (Inoue Industries)
Curtain Design: Yoko Ando (Yoko Ando Design)
Curtain Production: Yuki Abe (NUNO)
Client: Dr. Kentaro Masaki
Photo : Hiroshi Ueda
SHOTENKENCHIKU 2013.Aug,
SPACE PLUS+
A&C Publishing International Magazine of Space and Design Bob,098
dezeen(6 August 2012)
JCD AWARD 2012 Best100
ASIA PACIFIC INTERIOR DESIGN AWARDS 2013 Best10
