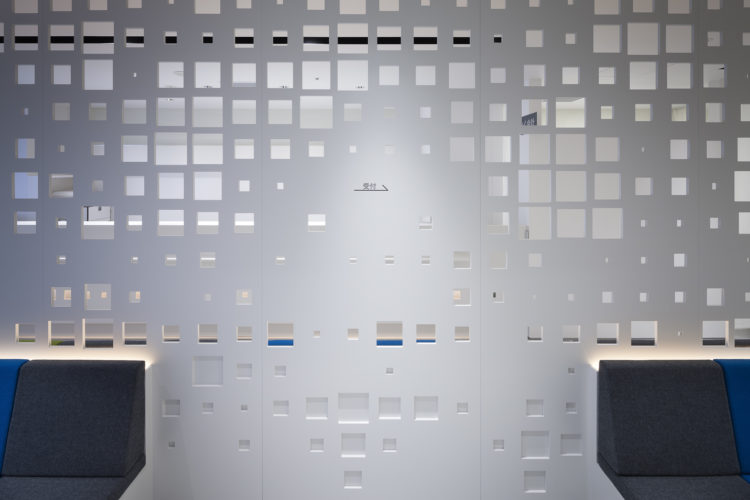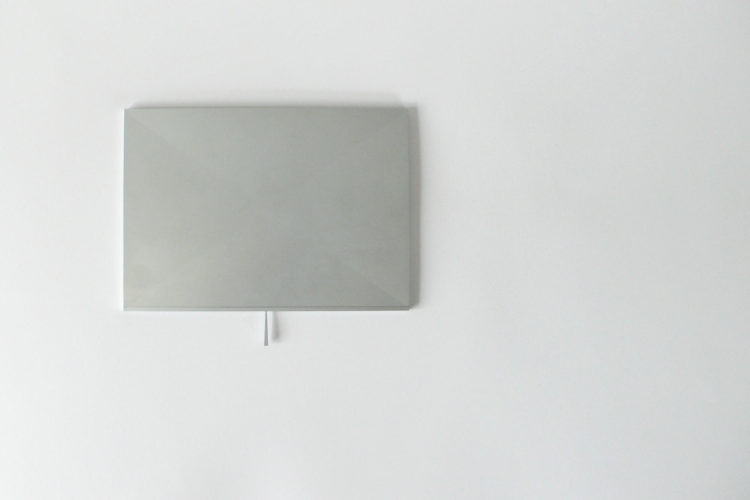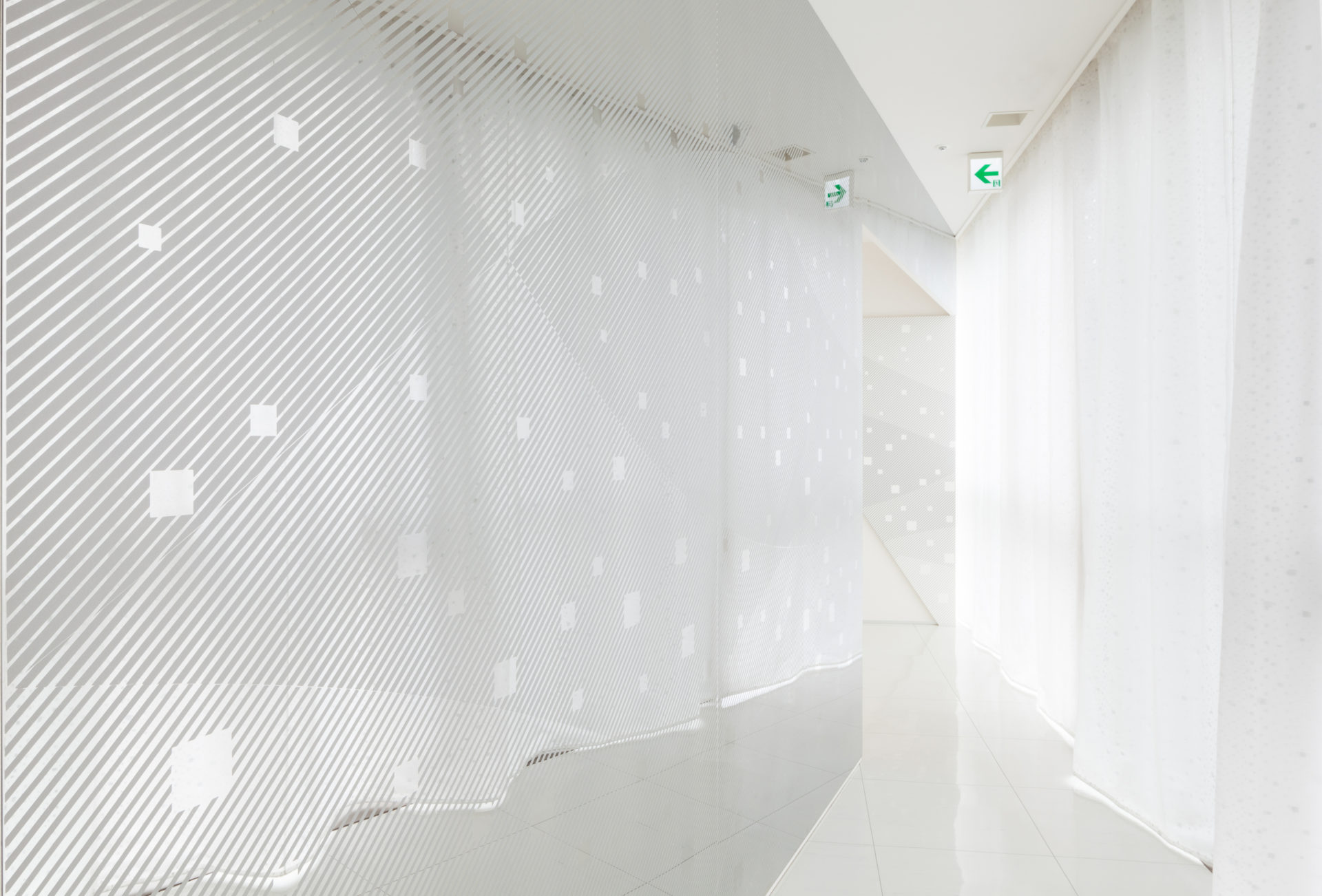
エントランス風景。左手のステンレスミラーの壁裏にあるオフィスエリアの存在を感じさせずに来院者を奥の診療エリアへ引込む
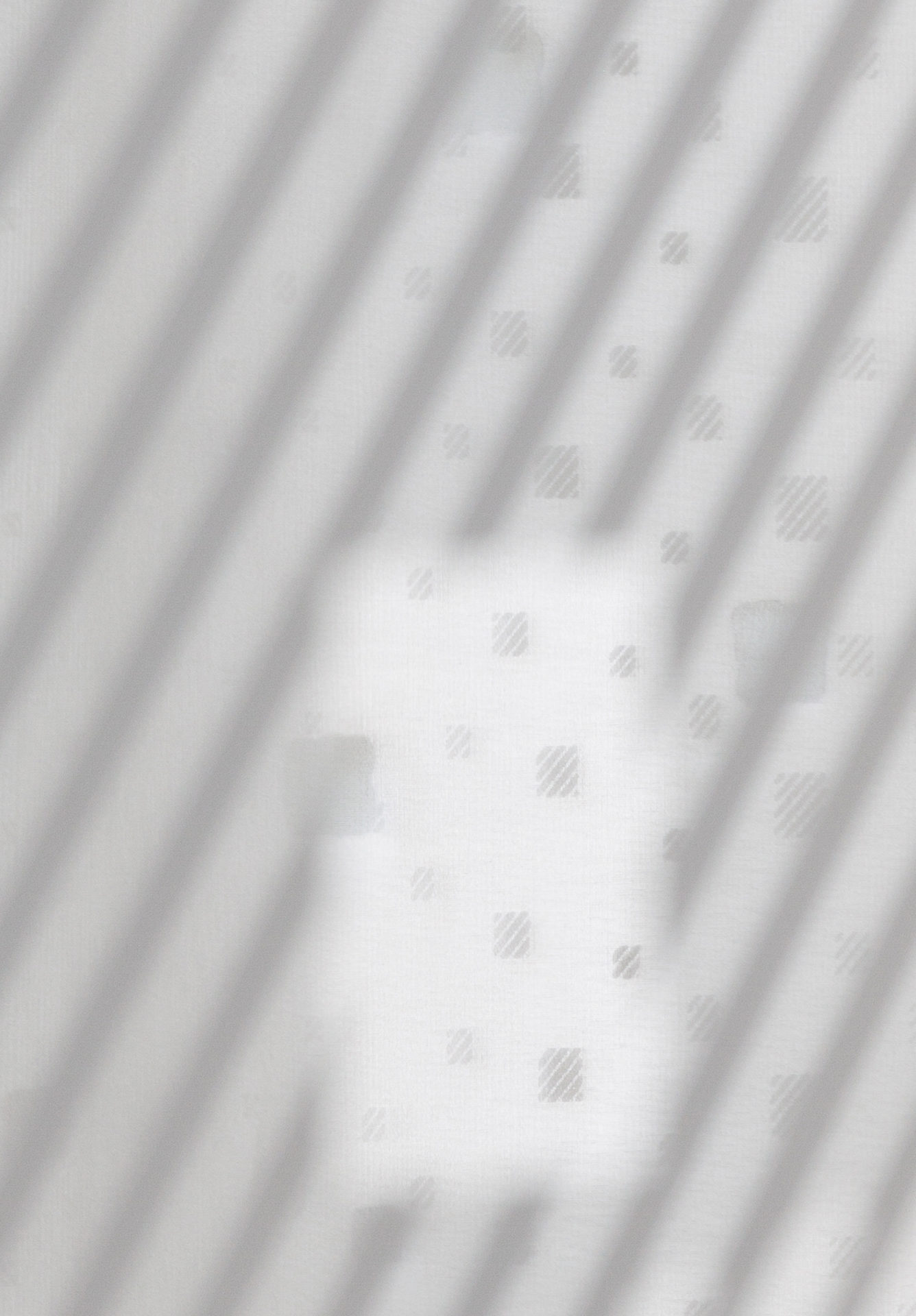
ステンレスミラーのパターンに映り込んだカーテンのパターン
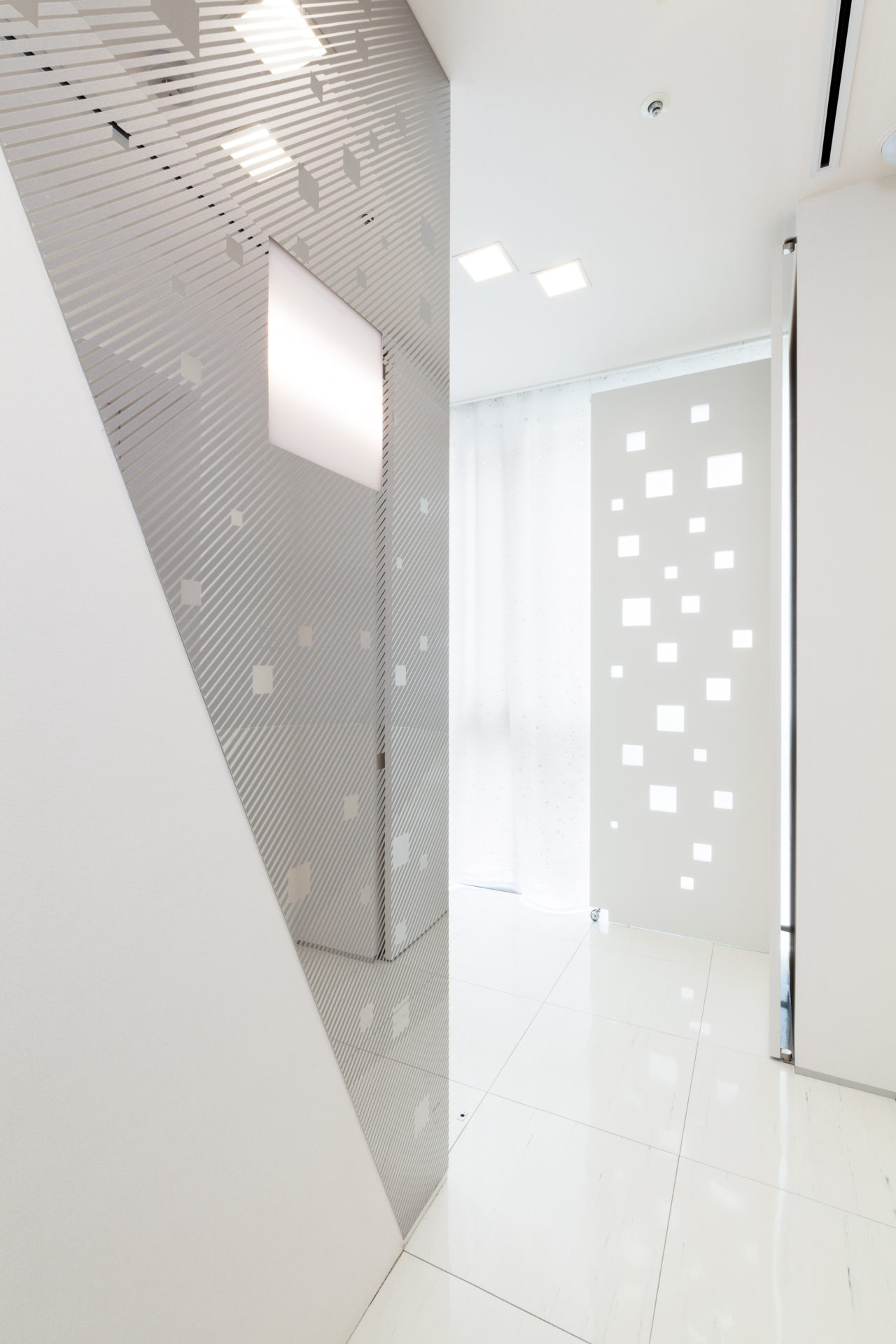
オフィスエントランスのサイン
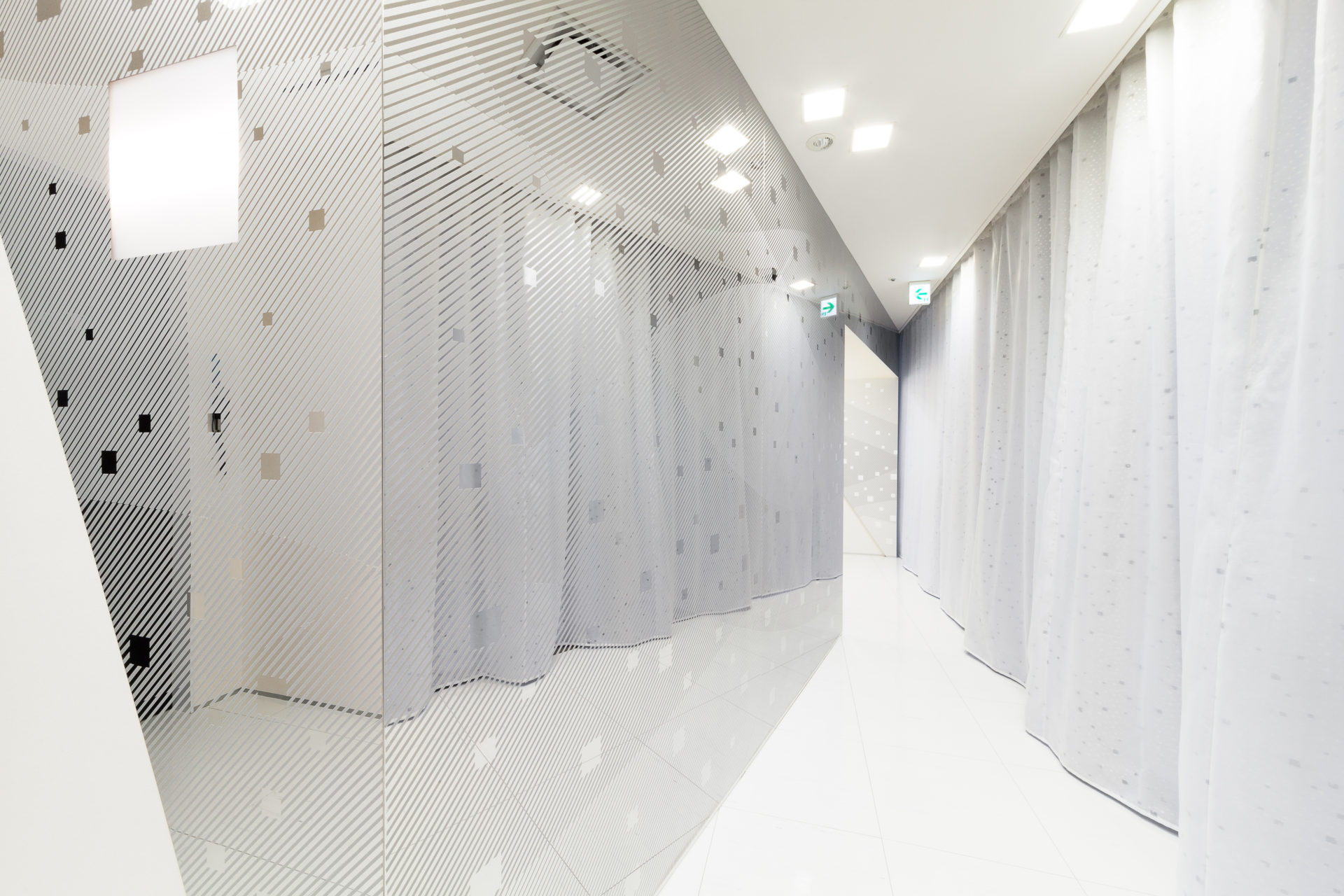
Gクリニック 9 f
クリニックのオフィスと診察のためのスペース。全く異なる用途の部屋が隣り合うため、オフィスへ来院者が迷い込んでしまわないようにと考えました。他階で受付を終えた来院者は、サインを使うことなく診察室へ誘導されていきます。濃淡のあるパターンを施したステンレスミラー、透けと反射の両方を織り込んだカーテン、北側の拡散光により、広がりと奥行きを生み出すと同時に、境界壁を曖昧にし、隣接するオフィスの存在感をなくしました。
場所:東京都港区新橋
面積:106.83m2
竣工:2013年3月
設計:錦織真也建築設計事務所+有本優史郎建築設計事務所
施工:岡本高英, 中澤優樹(ノーブル)
家具:井上隆文, 山崎秀樹(イノウエインダストリイズ)
カーテンデザイン:安東陽子(安東陽子デザイン)
施主:Gクリニック
写真:越後谷出
G Clinic 9f
G clinic 9f is for hair restoration in Tokyo. We designed g clinic 7f last year in an attempt to meet the increase of male patients. Even after g clinic 7f was opened, male patients still continued to increase as ever. Dr. Masaki expanded counseling rooms and an office on 9th floor in the tenant building in February 2013. In the process of clinic growing, we planned an universalistic arrangement with minimum handling for maximum effect. In front of the EV of 9th floor, there is a diagonal stainless steel mirror wall. It guides the patients smoothly from a front desk on 7th floor to counseling rooms on 9th floor. And it expands the narrow space with a reflection from the diffusing light through the original fabric on the opposite wall. The fabric is printed with evaporated aluminum square patterns and weaved see-through square dots. The stainless mirror wall is printed with a pattern which is controlling the sight of the passengers. The effect of the stainless mirror and fabric makes an ambient and linear phenomenon with preserving the patients’privacy.
The office next to the entrance space is for PR strategy and customer care so patients must not lose their way there. The wall between the entrance and the office is very thick and sound proof. A stainless mirror wall vanishes the existence of the neighboring office. The reflection of the stainless mirror wall and the curtain blurs the boundaries between the clinic space and the office space.
Location : Shinbashi, Minato-ku, Tokyo, Japan
Built area:106.83m2
Completion (date): February 2012
Design : Yushiro Arimoto (Arimoto Architects Office)+ Maya Nishikori (KORI architecture office)
Construction: Takahide Okamoto Yuki Nakazawa(NOBLE)
Furniture Fabrication: Takafumi Inoue, Hideki Yamasaki (Inoue Industries)
Curtain Design: Yoko Ando (Yoko Ando Design)
Client: Dr. Kentaro Masaki
Photo : Izuru Echigoya
