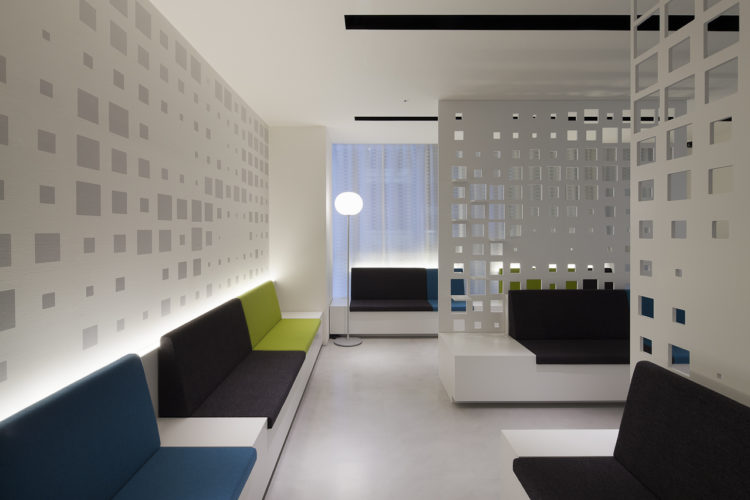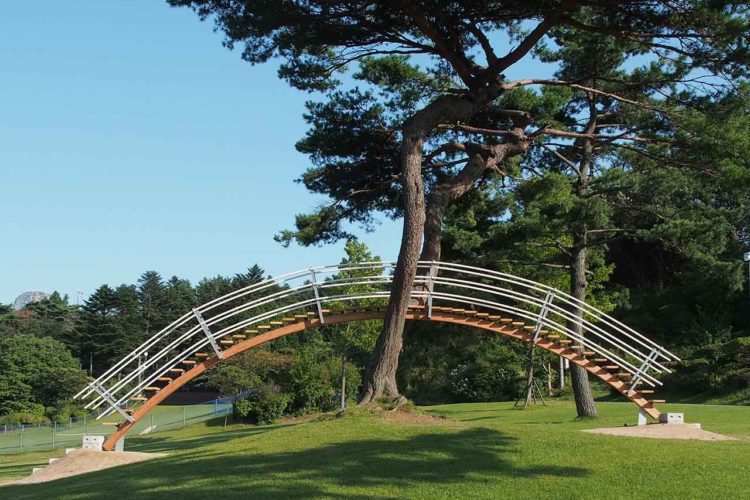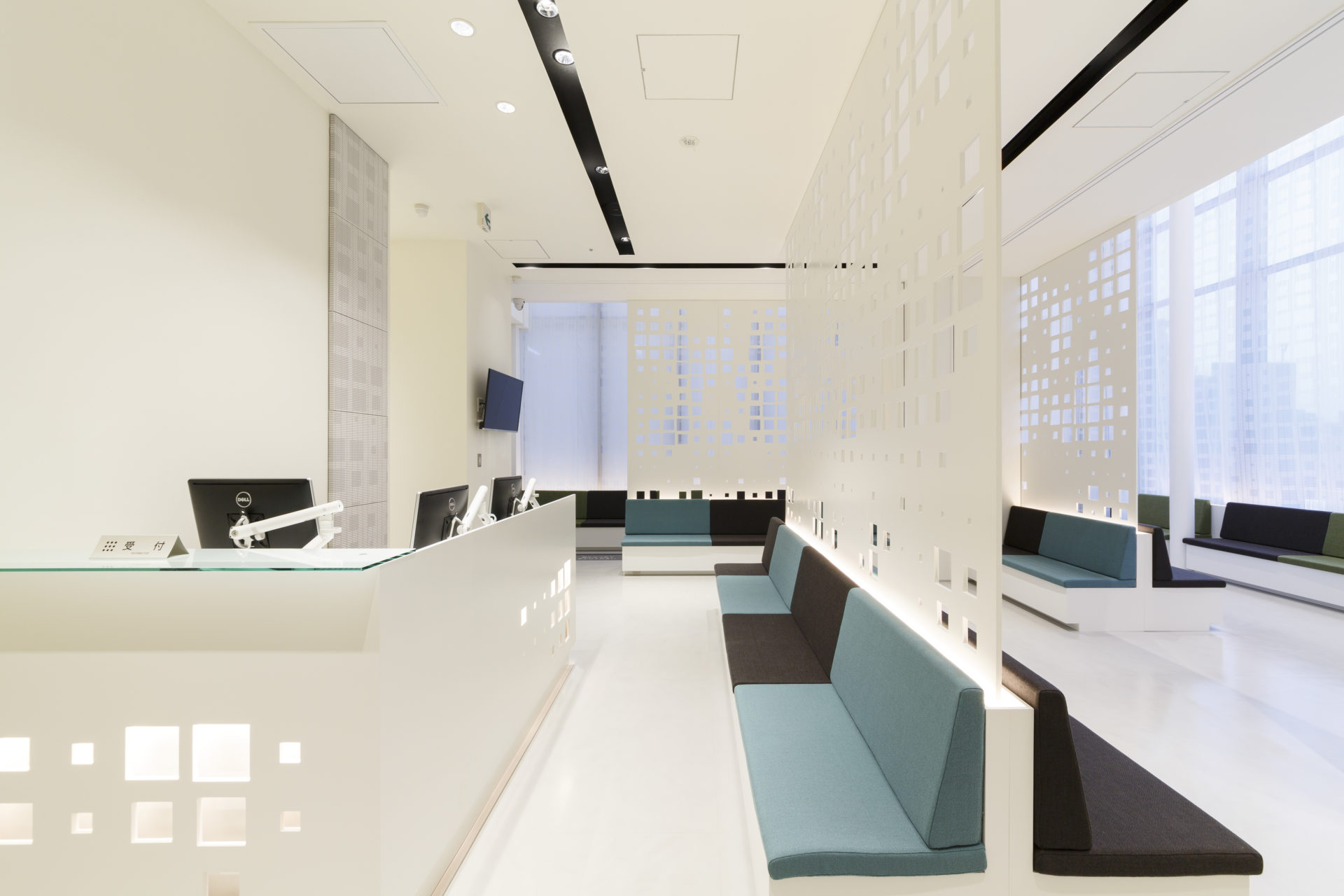
入口の受付カウンターから待合スペースを見る
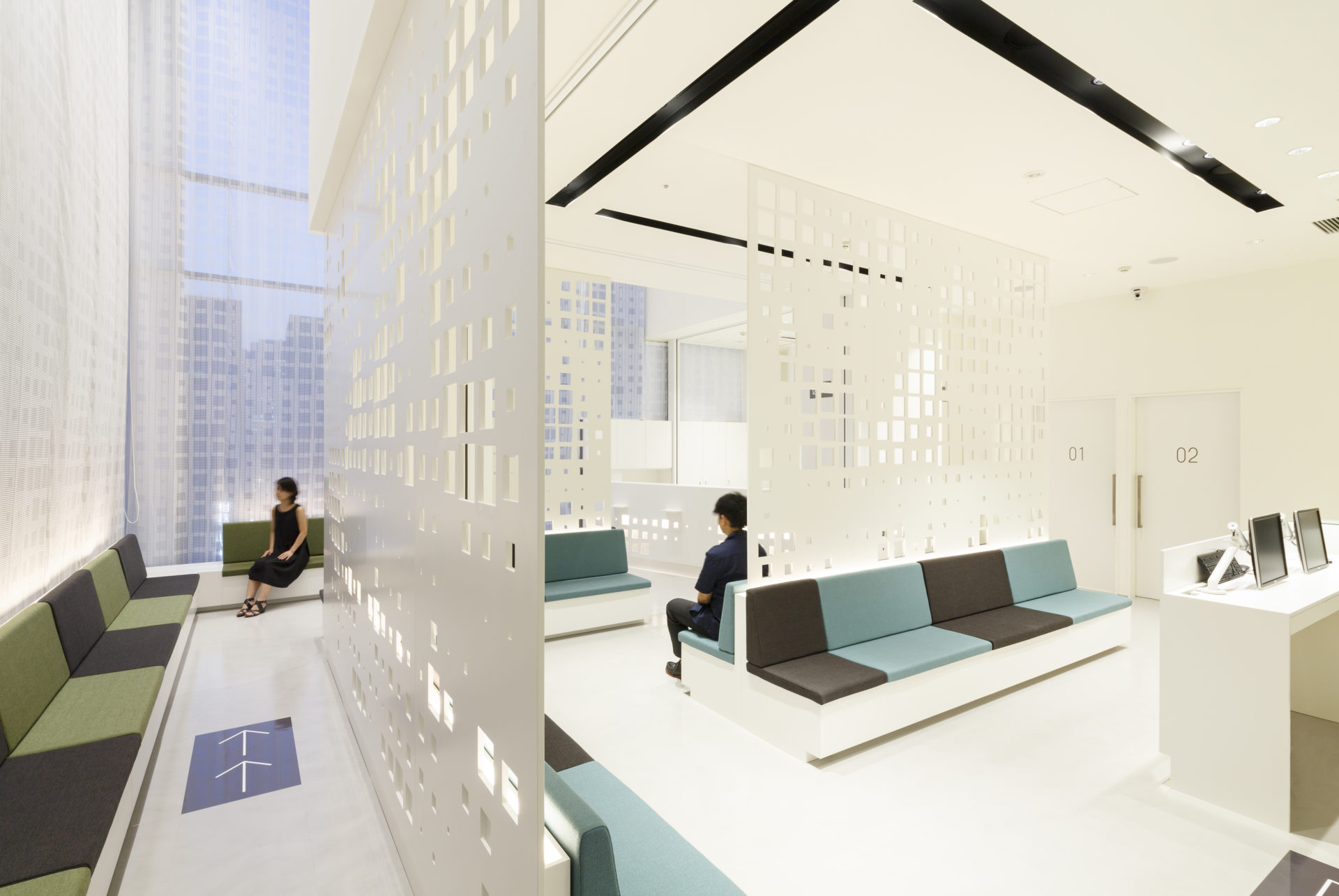
パーティションやカーテンの模様が重なり合い、ビル群の窓や通りの風景と連続していきます
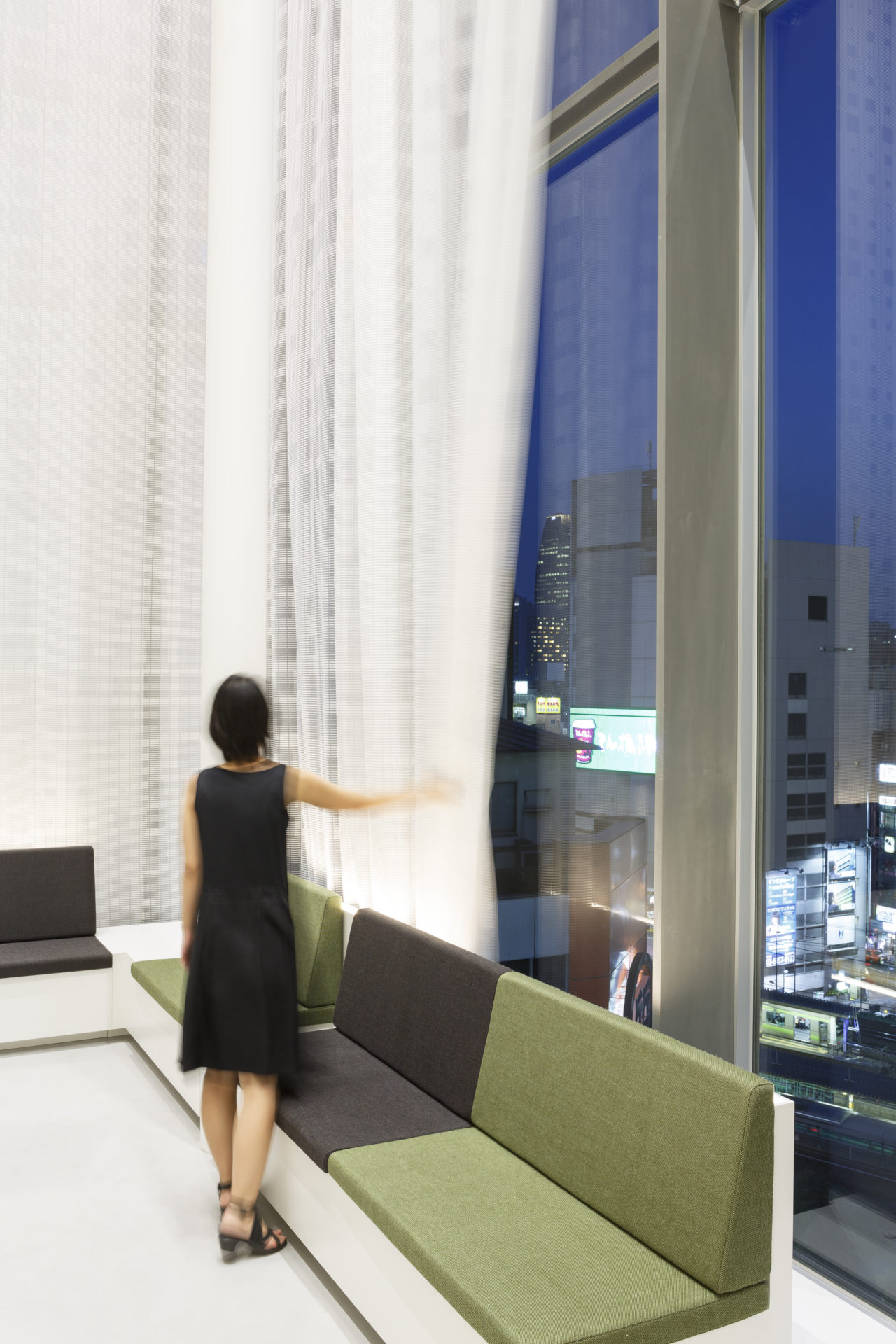
眩しさを緩和する起毛性のあるプリントを施したオリジナルのレースカーテン。パーティションの開口パターンに合わせて制作しました。
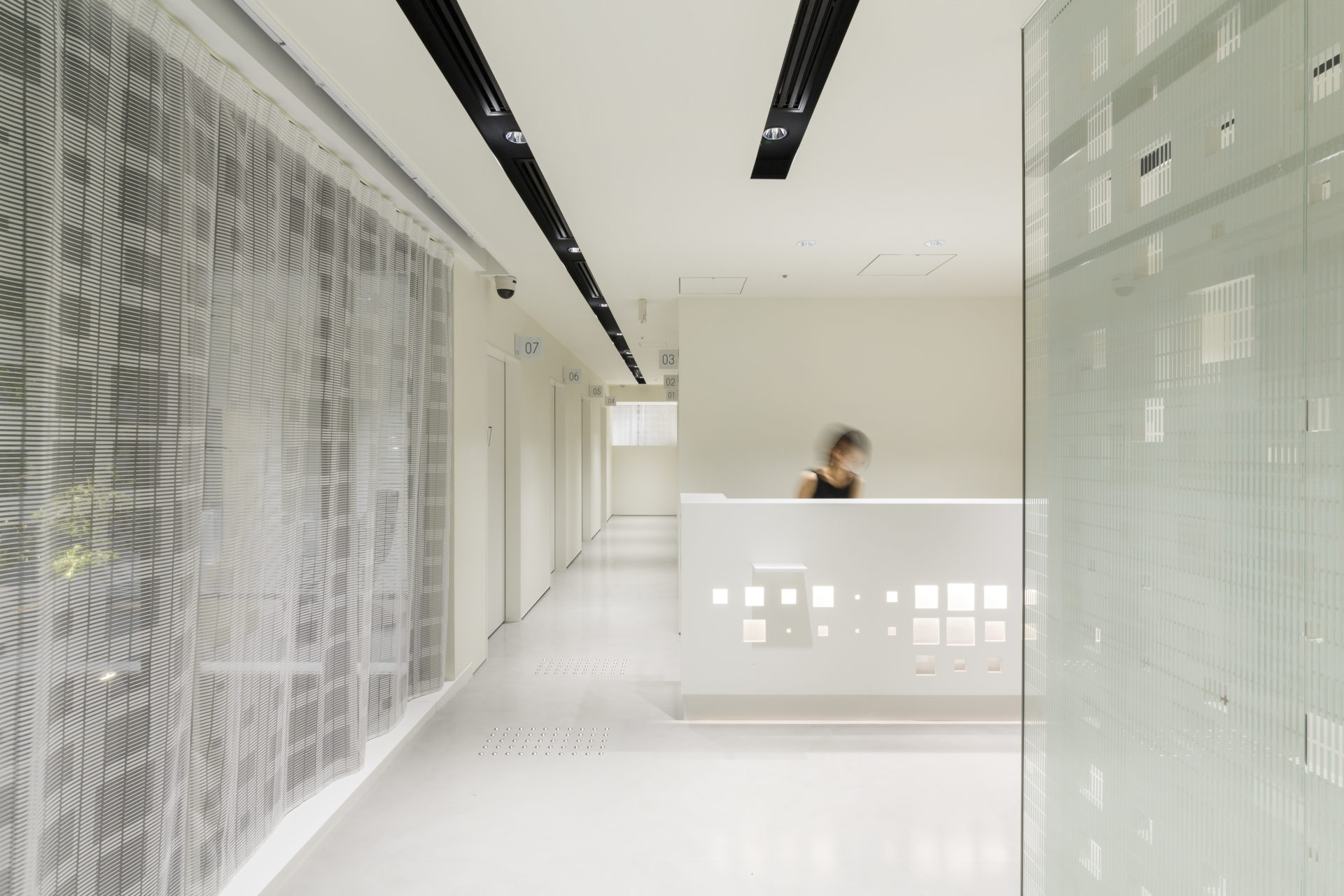
上階の待合スペースより受付カウンター、診察スペースを見る
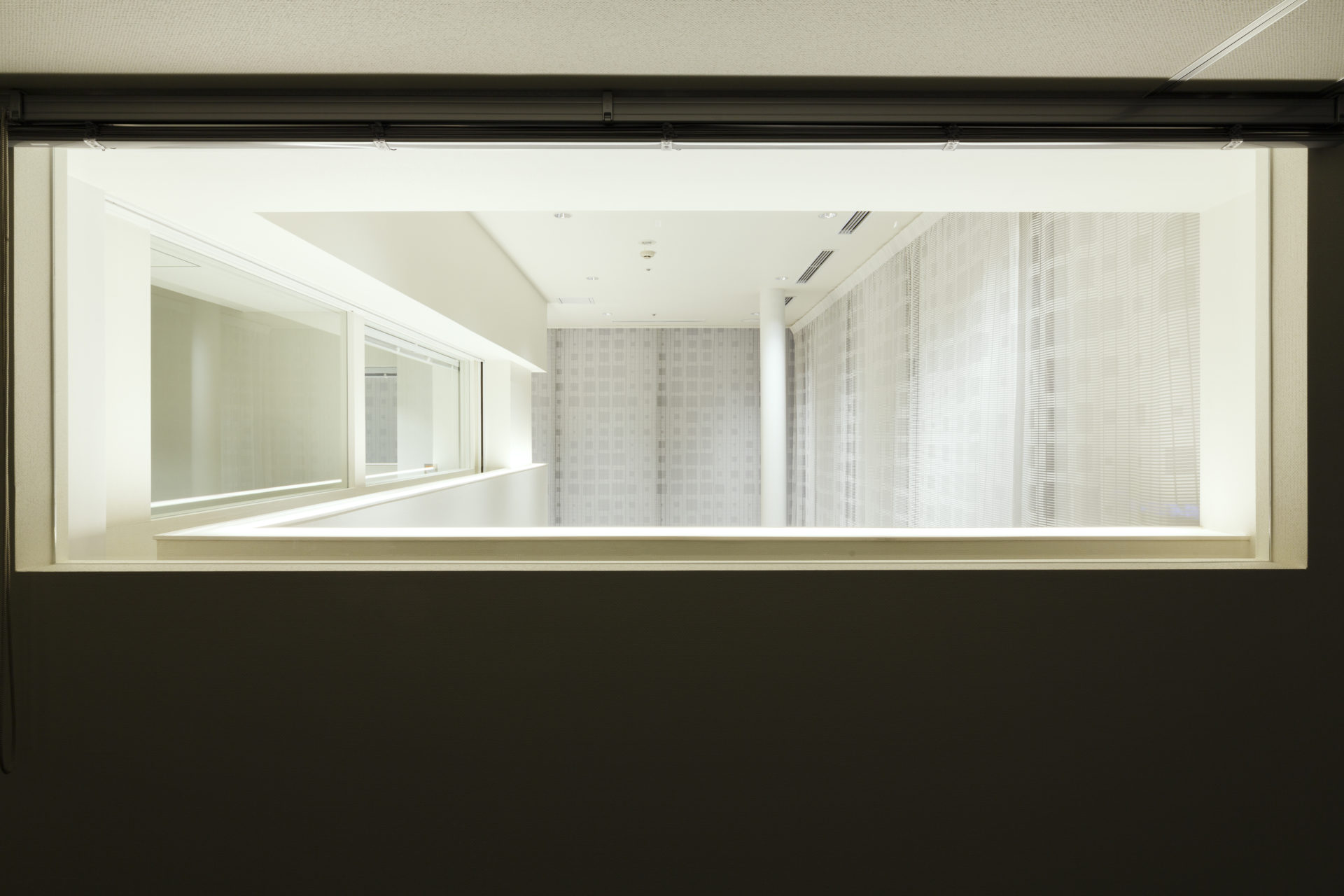
上階より下階の吹き抜けを見る
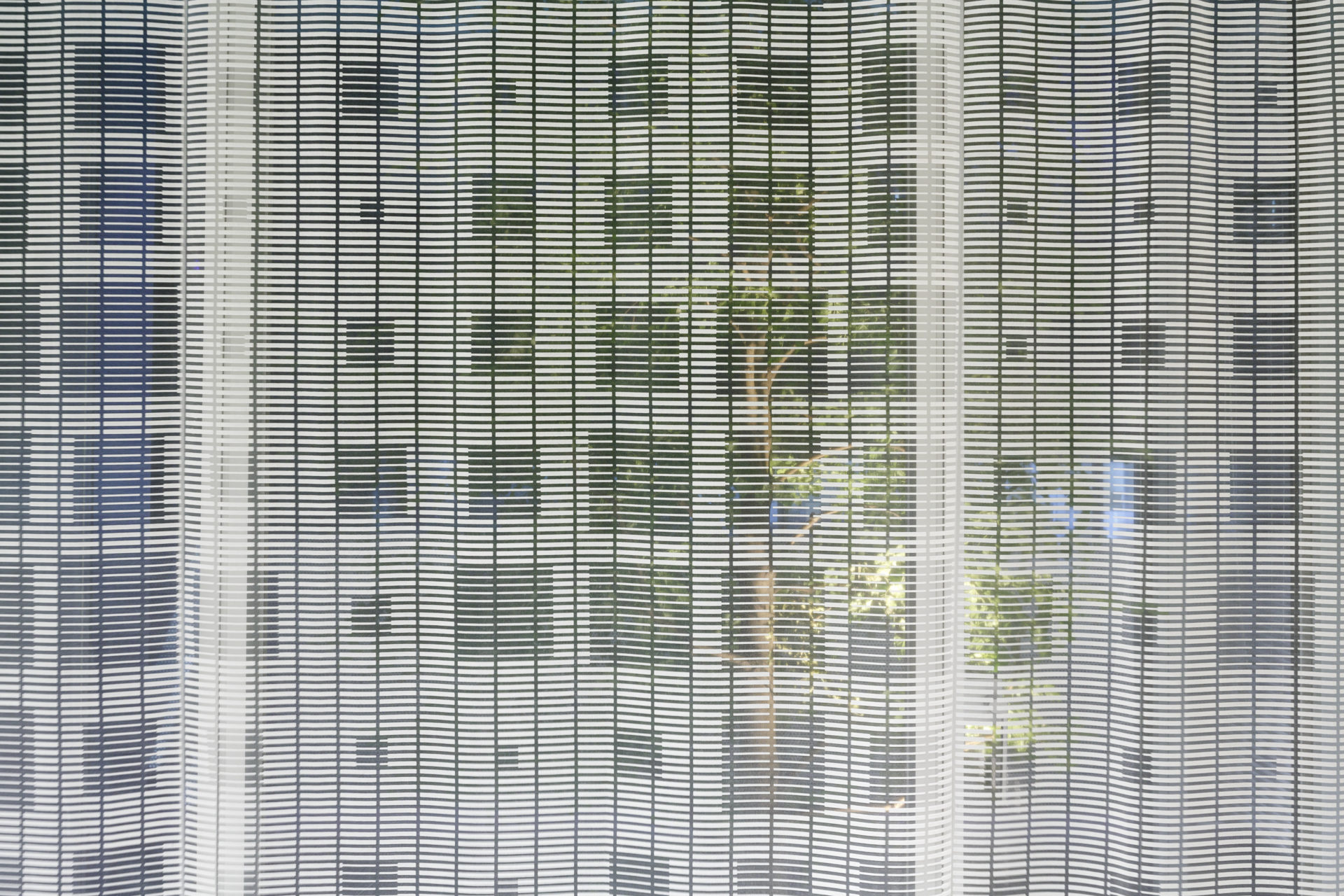
オリジナルカーテンのパターン。透け具合の異なる加工を施しました。
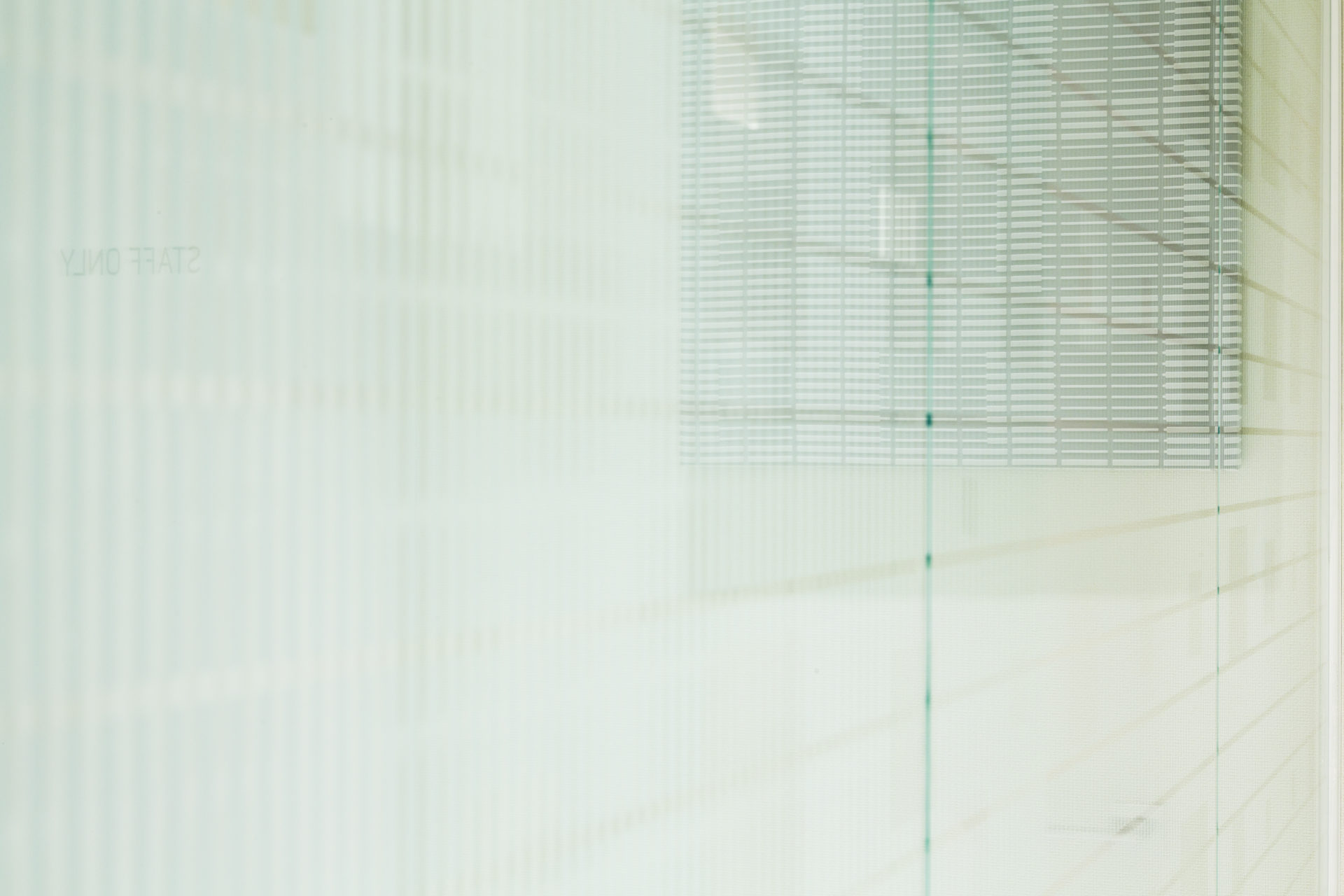
待合スペースのガラスに施されたパターン
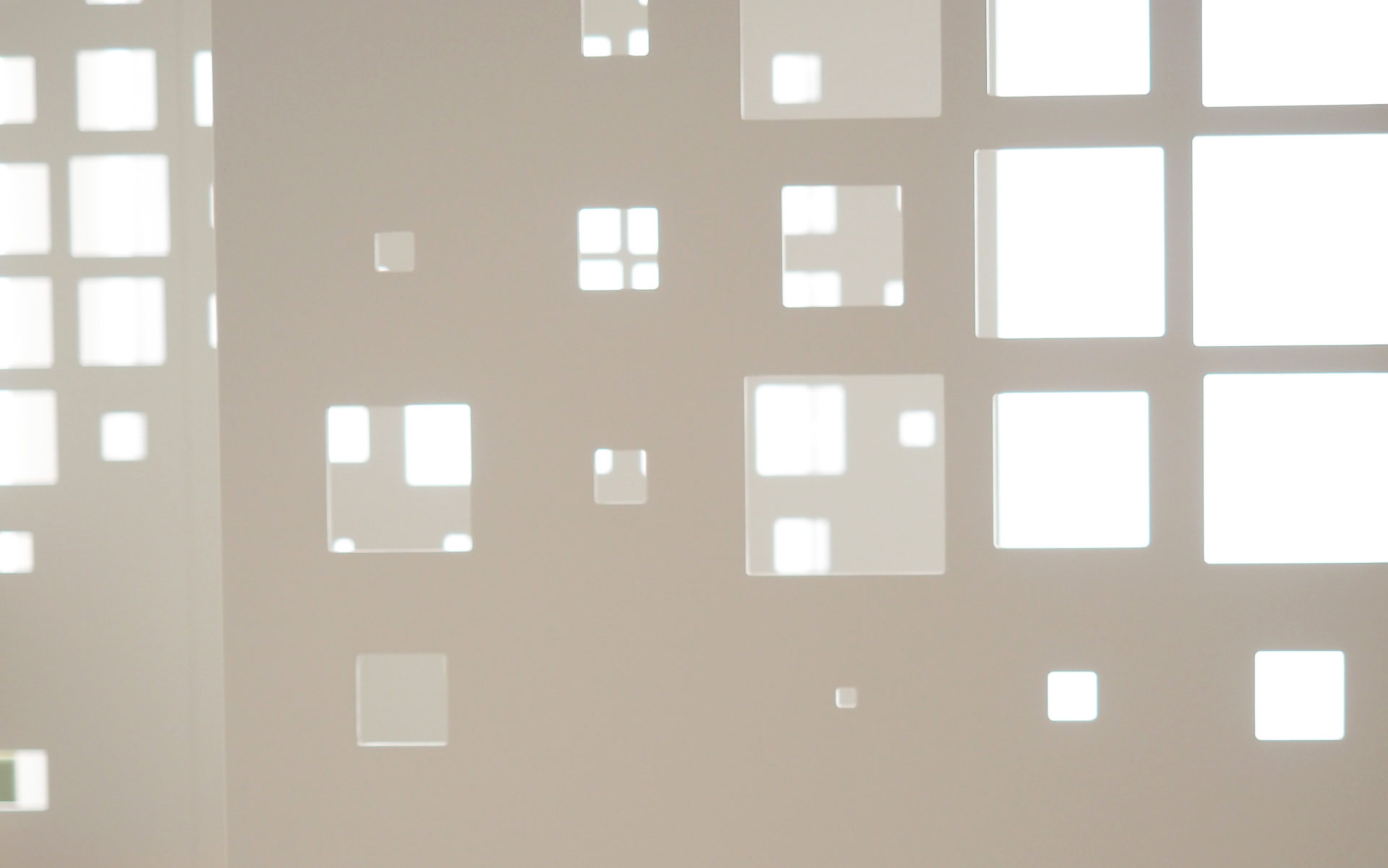
重なりあうパーティションの開口 ※
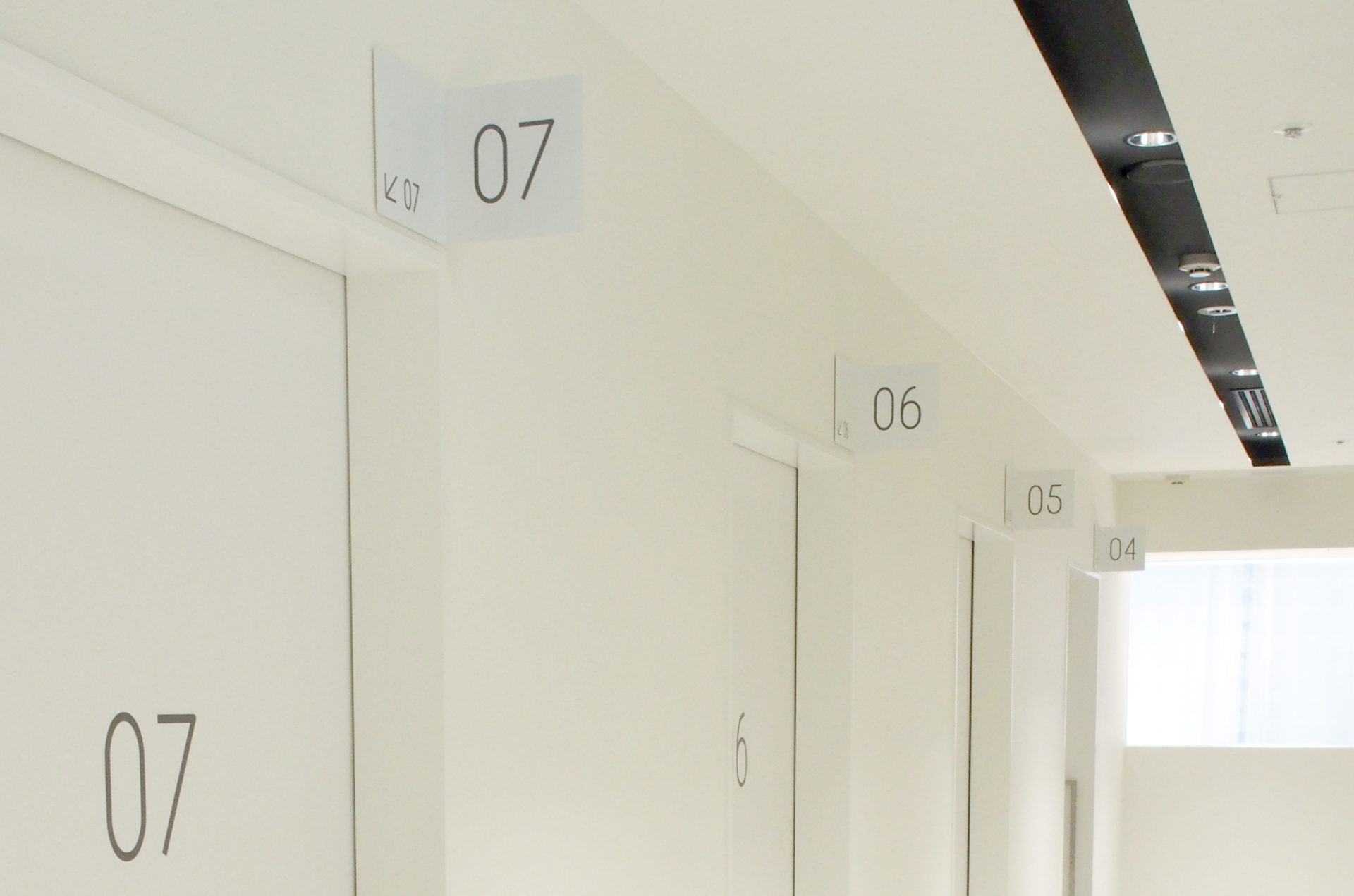
パーティションの開口とあわせたサインデザイン。クリニックの雰囲気に合わせてオリジナルフォントを作成。 ※
GクリニックⅡ
新橋駅前のテナントビルの吹き抜け最上階に、Gクリニックは移転オープンしました。4回目の依頼となる本設計では、これまでのクリニックのイメージを継承しながらのグレードアップ、来院者の増加を見込んだ効率の良い動線計画と快適な空間づくりが求められました。下階の待合室には、動線の混乱を避けるため、診察待・会計待ゾーンを設け、それぞれに受付・会計カウンターを配しています。診察待ベンチの背面には、開口パターンによって視線をコントロールしながら、多くの座席を配置できる、パーティションを設置しました。以前より高い天井に合わせ、開口は少し大きくしています。天井高さ7.2mの吹き抜けに面した会計待ベンチの背面には、透視性と遮熱性を備えたロールスクリーンと、眩しさを緩和する起毛性のあるプリントを施したオリジナルのレースカーテンを設置しました。パーティションやカーテンの模様が重なり合い、ビル群の窓や通りの風景と連続していきます。ロールスクリーンやカーテンを開閉することで、室内環境を調整し、高層ビルや主要交通網を見渡す抜群の眺望を楽しめるようにしました。
場所:東京都港区新橋
面積:9階 212.13m2 10階 158.76m2
竣工:2014年5月
設計:錦織真也建築設計事務所+有本優史郎建築設計事務所
設備設計:長谷川博(長谷川設備計画)
施工:松井富一, 強力大輔(キクスイ)
監理協力:田邉曜, 四方謙一
家具製作:イノウエインダストリィズ
カーテン製作:阿部有希(NUNO)
照明計画:古澤皇枝(大光電機)
サインデザイン:小川泰輝
施主:Gクリニック
写真:越後谷出(※以外)
商店建築2014年11月号増刊 Clinic & Pharmacy Design
コンフォルト No.152
G Clinic Ⅱ
G Clinic was removed to a top floor with a vaulted ceiling in front of Shimbashi station after 3 times renewals. In this forth time, a client requested a grade-up with inheriting characteristics from previous clinics, an efficient circulation planning and a comfortable space for increasing patients. To avoid confusing patients’ circulation, waiting room is separated into an examination and an account waiting area. A reception counter and a check out counter are installed for each area. Perforated panels are placed behind of the sheets. They control patients’ and staffs’ eyes and are able to arrange more sheets. A size of perforation is larger than previous clinics to adjust a high ceiling. A curtain printed original pattern for absorbing direct sunlight from the 7.2m single glass curtain wall. Beside the curtain, a see through and heat shield screen is placed. Layered patterns of partitions and curtain make continuousness to the arranged window of buildings and streets in the city landscape. Curtain and screen regulate environmental condition. A the same time patients have a superb outlook with ease and privacy.
Location : Shinbashi, Minato-ku, Tokyo, Japan
Built area: 9f 212.13m2 10f 158.76m2
Completion (date): May 2014
Design and Supervision : Yushiro Arimoto (Arimoto Architects Office)+ Maya Nishikori (KORI architecture office)
Facility Design:Hiroshi Hasegawa
Construction: Tomikazu Matsui, Daisuke Gouriki (KIKUSUI)
Supervision cooperation:Hikaru Tanabe, Kenichi Shikata
Furniture Fabrication:Inoue Industries
Curtain Fabrication:Yuki Abe(NUNO)
Lighting Design:Kimie Furusawa(DAIKO)
Sign Design:Hiroki Ogawa
Client:Kentaro Masaki
Photo : Izuru Echigoya
